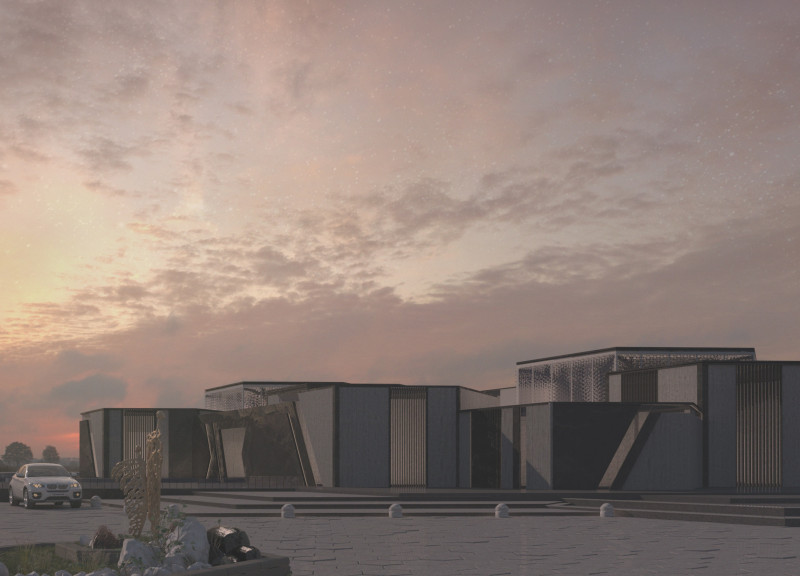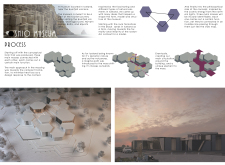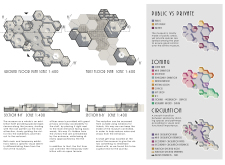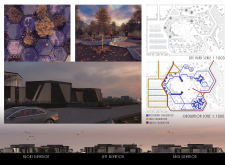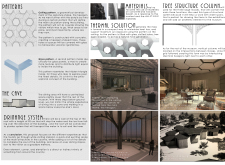5 key facts about this project
The architecture of the Snío Museum is conceived from its volcanic context, drawing inspiration from the hexagonal patterns seen in basalt columns naturally formed through volcanic activity. This design approach seeks to reinforce a connection to the landscape, allowing the building to appear as a natural extension of the earth itself while providing a visually compelling structure. The project embodies a modern aesthetic that reflects both the cultural and environmental narratives central to Iceland.
In terms of spatial organization, the museum incorporates both public and private zones effectively. The design includes large exhibition halls, reception areas, a café, and a gift shop, all tailored to enhance the visitor experience. The integration of administrative offices and temporary exhibition spaces within the project's layout ensures functionality and operational efficiency. This thoughtful organization of space promotes a fluid circulation pattern, encouraging visitors to navigate through the museum seamlessly and engage with various exhibits at their own pace.
One noteworthy aspect of this design is the materiality, which emphasizes local resources that resonate with the environment. The predominant use of concrete in its structure reflects durability and thermal efficiency, while volcanic basalt adds an authentic regional element to the façade. Glass panels are strategically placed to enhance natural light and create a sense of connection with the outside, offering visitors a continuous view of the surrounding landscapes. Additionally, wood is incorporated in interior finishes, providing tactile warmth that complements the more robust materials of the exterior.
The museum’s unique design features are significant in promoting a narrative that is inherently tied to Iceland’s natural phenomena. The incorporation of hexagonal forms not only has aesthetic intentions but also serves structural purposes, creating spaces that foster a sense of community and engagement with the cultural narratives presented within. The roof structure and ceiling patterns are visually innovative, adding vertically dynamic elements that enhance the overall visitor experience.
Furthermore, sustainability is a core principle reflected in the architectural decisions throughout the project. The compact form and smart design principles minimize energy consumption while making use of natural heating and cooling methods. This design attention to sustainability aligns with the growing demand for environmentally adaptable architecture, demonstrating a commitment to responsible design while serving the educational and cultural mission of the museum.
The Snío Museum stands as a testament to contemporary architectural practices that intertwine with cultural identity and environmental context. Its distinctive features and design philosophy invite visitors to explore and appreciate the incredible natural landscape of Iceland while fostering an understanding of its geological heritage.
For a deeper dive into this innovative project, readers are encouraged to explore architectural plans, sections, and designs that reveal the careful thought and consideration behind the architectural ideas realized in the Snío Museum. This exploration will undoubtedly provide insights into the project's multifaceted approach to architecture and its role in enhancing cultural connectivity within Iceland’s natural environment.


