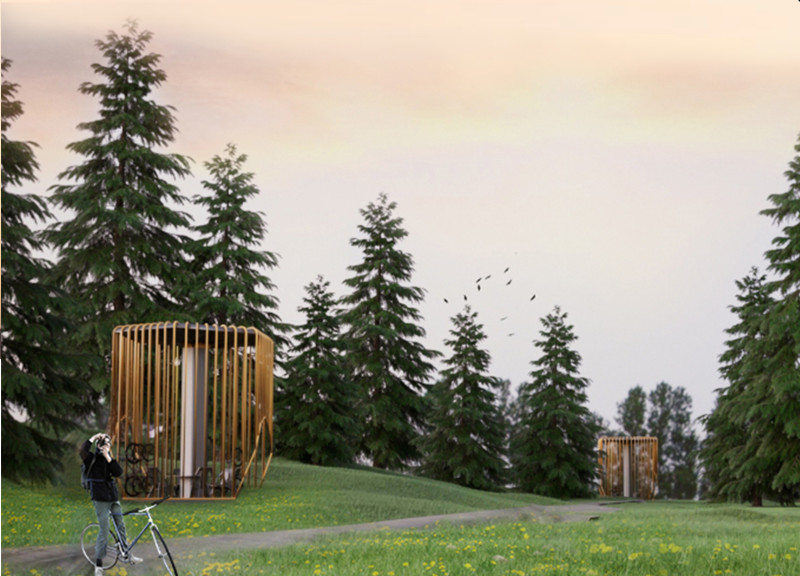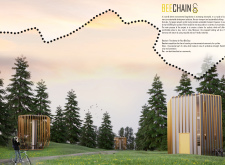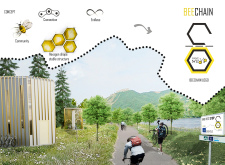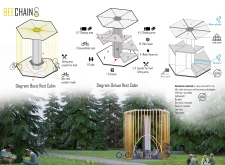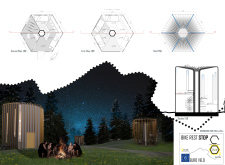5 key facts about this project
At its core, the BeeChain project embodies the themes of community, connectivity, and sustainability. The architectural layout is characterized by modularity, allowing for scalability and adaptability depending on the site and community requirements. The hexagonal design, inspired by the efficient structure of a beehive, enhances the project's mission to foster communal ties among users while providing an efficient use of space. Each cabin is thoughtfully designed to include resting areas, bike racks, and essential facilities like toilets and food counters, ensuring that all necessary services are readily available to cyclists on their journeys.
The choice of materials plays a critical role in the overall design, with an emphasis on eco-friendly options. Aluminum stands out as a primary material, known for its lightweight properties, corrosion resistance, and recyclability. This not only aligns with the project's sustainability goals but also contributes to the durability and maintenance of the structures. Wood and glass are also incorporated throughout the design, with wood providing warmth and a natural aesthetic, while glass enhances the interaction with the surrounding environment, promoting an open and inviting atmosphere.
Unique design approaches manifest in several aspects of the project. The cabins are arranged in a strategic formation that allows them to blend seamlessly into the natural landscape, promoting ecological harmony while maintaining easy accessibility for users. Roofs are equipped with solar panels and rainwater collection systems, showcasing the project's commitment to sustainability and self-sufficiency. Additionally, significant attention is given to natural ventilation, with openings placed to facilitate airflow, thereby minimizing reliance on mechanical climate control systems.
The brand identity for the BeeChain project is also a notable aspect, where the logo symbolizes the interconnectedness of the community, mirroring the collaborative nature of a beehive. This visual representation not only serves marketing purposes but also strengthens the project's ethos of connection and sustainability.
Overall, the BeeChain project is a forward-thinking solution that addresses the needs of cyclists while promoting environmental awareness. Its architectural design harmonizes functionality, community engagement, and sustainable practices, setting a standard for future developments in bicycle-friendly infrastructure. For those interested in the finer details of this architectural endeavor, a thorough exploration of the architectural plans, sections, designs, and innovative ideas is encouraged to gain further insights into the project. This comprehensive understanding will illuminate the practical implications and the thoughtful design choices that are integral to the BeeChain's concept.


