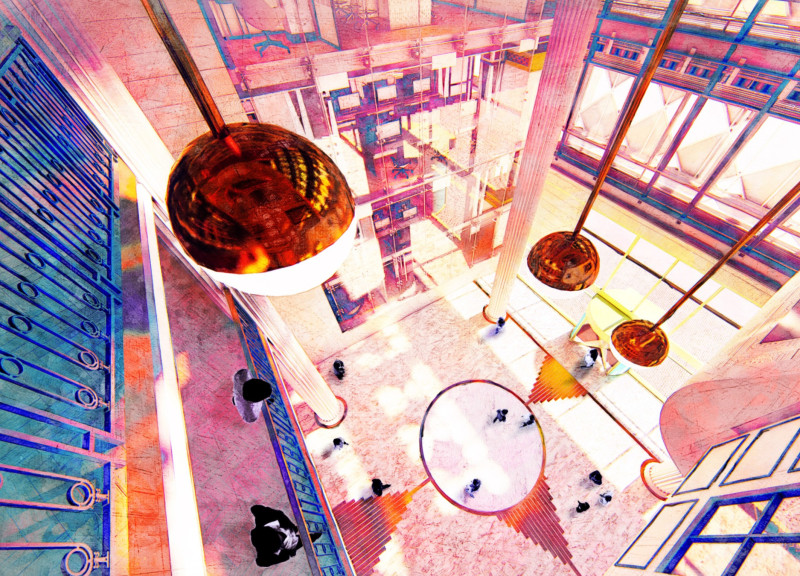5 key facts about this project
The project represents a fusion of old and new, capturing the essence of the original architectural style while integrating modern functionality. Its primary function is to provide a versatile working environment that caters to the dynamic demands of professionals in a co-working setting. The design encourages a collaborative atmosphere, allowing for various work modes—ranging from private focus areas to open collaborative spaces—promoting productivity and user engagement.
A critical aspect of the project is its response to Activity-Based Working principles, which emphasize the importance of environmental adaptability for different tasks. This design approach aids in creating a workspace that is not only functional but also responsive to the diverse needs of its users. The layout includes approximately 40 designated workstations that are strategically placed throughout the building to optimize circulation and accessibility. Key communal areas—such as meeting rooms, a kitchenette, and a café—are integrated into the overall design, facilitating social interaction among occupants.
The architectural plans showcase a realization of space that prioritizes natural light and openness. The inclusion of an atrium at the heart of the building serves as a central node, enhancing vertical connectivity across different levels. This feature allows natural light to penetrate deep into the interior space, creating an inviting environment that encourages movement and interaction. The spatial arrangements ensure that even the quieter work areas are not isolated but benefit from the broader vibrancy of the surrounding environment.
Materiality plays a pivotal role in the overall aesthetic and functional quality of the POMO DECO ABWO project. The choice of materials, including marble, glass, and stainless steel, reflects a commitment to both durability and visual appeal. Marble is used for flooring and surfaces, providing a timeless and elegant finish, while glass partitions promote an open feel and enhance visual connections between different spaces. Stainless steel, featured in structural components and furniture, further emphasizes contemporary design sensibilities while ensuring longevity.
One of the project's unique design approaches is its reinterpretation of traditional Art Deco motifs, translating historical elements into contemporary forms. This careful balance of heritage and modernity is not only visually striking but also contextually relevant, allowing the project to resonate with its architectural surroundings while serving a contemporary function. Textural diversity, achieved through varying finishes and patterns, introduces a tactile element to the environment, encouraging users to engage with the space on multiple sensory levels.
The comprehensive nature of the design, including architectural sections and detailed plans, illustrates the thoughtful consideration that has gone into each aspect of the project. As one explores the various architectural designs and ideas embodied within this workspace, it becomes evident how the project functions as a catalyst for creativity and collaboration.
By delving into this design, readers are invited to appreciate the meticulous attention to detail and the harmonious fusion of old and new that defines the POMO DECO ABWO project. For those interested in further understanding the intricacies of the architectural plans and sections, a thorough exploration of the project presentation will reveal deeper insights into how this workspace has been crafted to meet the evolving needs of its users.


























