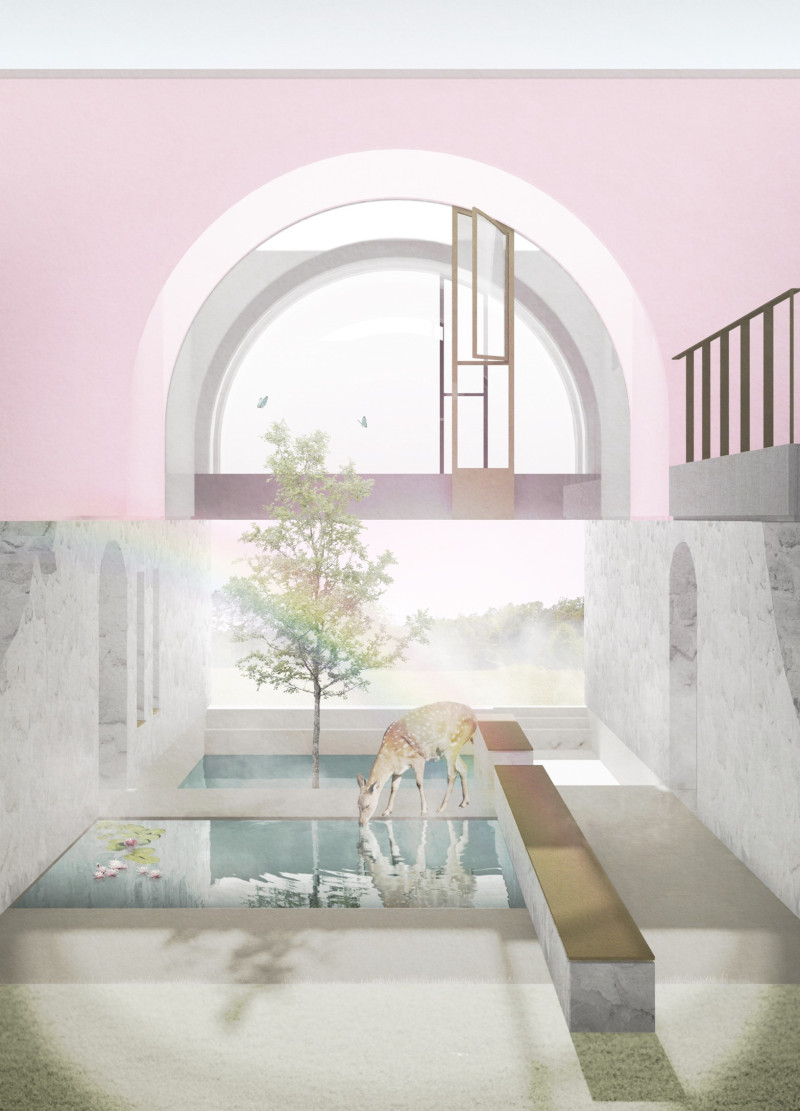5 key facts about this project
Functionally, the space is designed to serve multiple purposes, effectively creating distinct areas for meditation, community interaction, and personal retreat. The layout reflects an organized flow, guiding occupants through experiences tailored to promote reflection and connection with nature. Each area invites users to engage with the environment in a manner that fosters psychological well-being, drawing from the therapeutic benefits associated with natural light and organic forms.
The design features a carefully selected palette of materials that harmonize with the concept of nature as an integral aspect of the architectural language. Prominent materials include concrete for structural integrity, local stone to facilitate a dialogue with the landscape, expansive glass for transparency and light, and wood to impart warmth and comfort within the interiors. These materials, combined with soft, pastel colors, contribute to a calming atmosphere while also supporting sustainability through their thoughtful application.
Noteworthy architectural details underscore the project’s intention. The incorporation of a Herbal Pond serves as a central feature, enhancing sensory engagement and providing a peaceful retreat within the larger space. This element is complemented by the strategic placement of windows and openings, ensuring that natural light permeates the structure throughout the day. The interplay between light and shadow reinforces the dynamic quality of the interiors, thereby enriching the user experience.
The design also embraces fluidity through the use of curvilinear forms and archways that promote a sense of movement and ease. This attention to spatial dynamics facilitates a natural flow between areas, allowing occupants to transition from vibrant communal spaces to quieter, more introspective zones seamlessly. Such design choices reflect a fundamental understanding of how architecture can influence human behavior and emotional states.
Furthermore, the project showcases a commitment to ecological responsibility, with features like a rainwater reuse system that enhance sustainability. This emphasis on environmentally conscious design not only aligns with current architectural trends but also resonates with broader societal values regarding resource conservation and ecological stewardship.
In summary, this architectural project represents a comprehensive exploration of design principles that prioritize user experience, environmental integration, and community engagement. By balancing functionality with aesthetic considerations, it creates a context where occupants can retreat, reflect, and reconnect with themselves and their surroundings. To truly appreciate the nuances of this design, we invite readers to explore the architectural plans and sections that provide deeper insights into the careful thought process that shaped this project. Discover the architectural ideas and designs that define this unique approach to modern architecture.


























