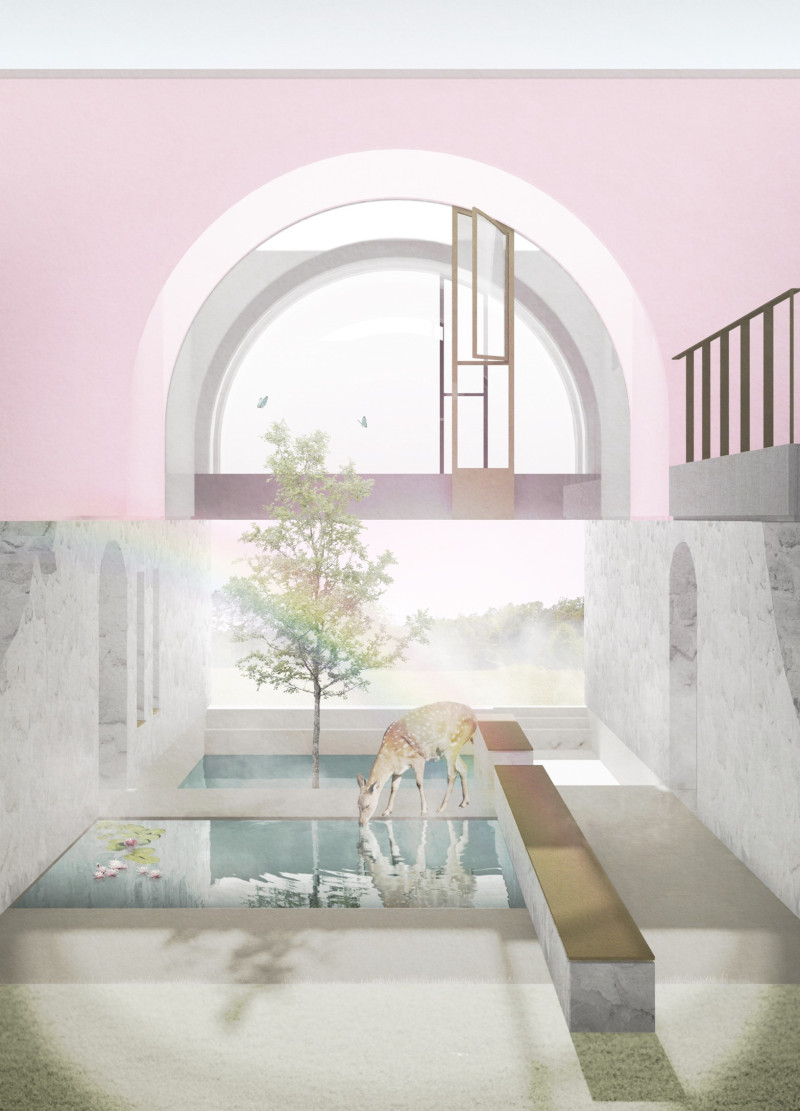5 key facts about this project
The project titled (EN)TRANCE is an architectural design focused on creating a therapeutic environment that facilitates meditation, relaxation, and personal reflection. Situated within a natural landscape, the design incorporates elements intended to promote mental wellness by combining innovative architectural strategies with the surrounding ecosystem. This project serves as a refuge for individuals seeking a connection with nature and an avenue for personal rejuvenation.
The core function of (EN)TRANCE revolves around psychological and emotional healing. It is designed to host activities such as yoga, meditation, and quiet contemplation, allowing users to step away from the demands of daily life. The arrangement of spaces supports a flow conducive to relaxation, while the design choices reflect a deep understanding of how architecture can impact human psychology.
The integration of sound and light is critical to the user experience. Large windows and glass partitions introduce natural light and provide views of the external environment, enhancing the sense of openness and tranquility. The structure includes a series of arch-shaped voids that serve both aesthetic and functional purposes, creating pathways that lead visitors from one area to another while encouraging a slow transition from the outside world to an immersed retreat.
The design prioritizes sustainability, employing natural stone and wood materials that not only visually integrate the building with its surroundings but also promote durability. Additionally, features such as composite clay tiles for flooring are selected for their moderate thermal properties, contributing to the overall comfort within the space. The project includes a rainwater reuse system, further reinforcing a commitment to ecological design.
A notable distinction of (EN)TRANCE is its conceptual framework surrounding the idea of "trance," which symbolizes a heightened state of awareness and introspection. By utilizing design elements such as a central meditation mass and a flowing herbal pond, the project creates immersive environments that encourage deep meditative practices and enhance the visitor's sensory experiences.
The multifaceted zones within (EN)TRANCE, including the Trance Area and Flowing Zone, enhance its functional diversity. Each zone is specifically tailored to foster various forms of meditation and relaxation, providing users with spaces that adapt to their needs. This thoughtful spatial organization is key to establishing an atmosphere conducive to both individual and communal reflection.
This architectural design exemplifies a mindful approach to user experience, focusing on the intersection of mental health and environmental consciousness. The careful integration of local materials with innovative design solutions establishes a coherent identity for the project that stands apart from typical wellness facilities.
For more detailed insights into the architectural plans, sections, designs, and ideas behind (EN)TRANCE, readers are encouraged to explore the project presentation further. Understanding the nuances of the design will enhance appreciation for its function and the conceptual thought embedded in the architecture.



























