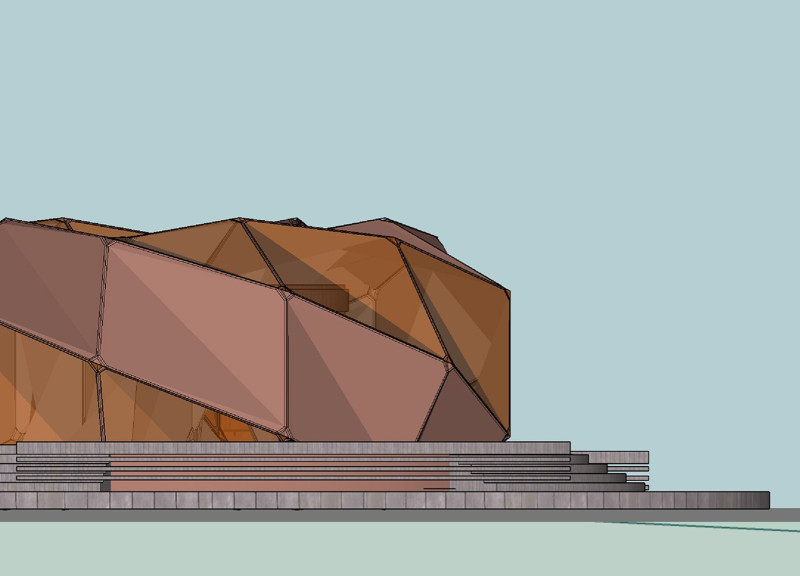5 key facts about this project
At the core of the project is a thoughtfully conceived layout that aligns with the number 108, a significant figure in yogic tradition. This design choice is not merely aesthetic; it serves to enhance the spiritual experience of the users by integrating a numerical and symbolic essence into the physical structure. The central yoga space is designed as a multifunctional area that invites a sense of openness and flow, encouraging interaction among users while providing private nooks for contemplation and individual practice.
The building employs a range of innovative materials that adhere to sustainable building practices. Stainless steel rings form the backbone of the structure, providing a durable yet flexible support system. Complementing these are hexagon trusses, which enhance the building's strength and visually interesting design. The exterior is clad in high-density polyethylene panels, which are chosen for their water-resistant properties and ability to diffuse natural light, creating a soft and inviting atmosphere within the space. The flooring is composed of hemp wood tiles, reflecting an eco-conscious choice that ties the interior to natural resources.
Functionality is a critical consideration in this architectural design. The project features two en-suite double bedrooms that provide visitors with comfortable accommodations while simultaneously promoting a sense of community. The ground floor layout carefully balances spaces intended for social engagement with areas that allow for solitude and reflection, catering to a diverse range of needs.
From a design standpoint, the unique geometric elements of the Yoga Guest House play an important role in both aesthetics and structural integrity. The twisting forms that characterize the building mimic natural rhythms and patterns found in the environment, fostering a deeper connection between occupants and the surrounding landscape. This design approach not only enhances the visual appeal of the guest house but also promotes an experience of flow and connectivity that resonates with the principles of yoga.
Sustainability features throughout the project highlight the designers' commitment to energy efficiency and environmental stewardship. Water recycling systems are integrated into the building's infrastructure, enabling rainwater collection and greywater reuse. This assures that the guest house maintains a minimal ecological footprint while providing essential amenities for its users. The extensive green spaces surrounding the structure further enhance its environmental compatibility, integrating the building seamlessly into its natural setting.
What makes the Eco-Friendly Yoga Guest House particularly notable is how it merges architectural innovation with spiritual and ecological values. The design thoughtfully considers the needs of the community it serves, creating a space that fosters mindfulness, connection, and well-being. This project stands as a testament to how architecture can promote sustainability while simultaneously enriching the experiences of those who inhabit it.
For readers interested in gaining a deeper understanding of this project, exploring additional elements such as architectural plans, architectural sections, architectural designs, and architectural ideas can provide further insights into this innovative approach to designing a space that embodies both yoga and eco-consciousness. The various aspects of this project illustrate how careful design can enhance the relationship between space, nature, and humanity in meaningful ways.


























