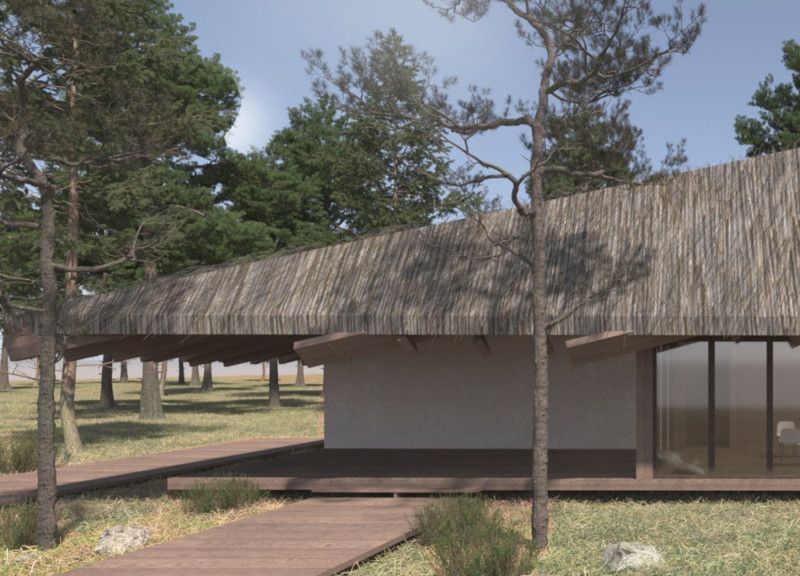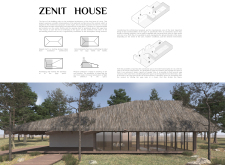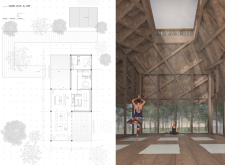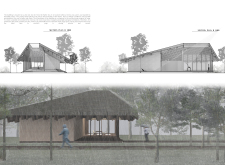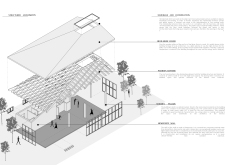5 key facts about this project
## Overview
Zenit House is located in a forested area of Latvia, near the Baltic Sea, where it aims to foster a strong relationship with its natural surroundings. The building's design integrates traditional Latvian architectural elements with modern aesthetics, focusing on providing spaces conducive to well-being, particularly for yoga practices and community gatherings.
### Spatial Organization and User Interaction
The spatial layout is intentionally designed to promote versatility and connectivity among users. The yoga space, centrally located and enclosed by expansive glass walls, enhances the experience of tranquility through visual engagement with the outdoors. Adjacent to this area is a community room that can be easily reconfigured for various activities, exemplifying the building's multifunctionality. Service areas are strategically positioned to reduce interruptions during sessions, supporting the primary use of the facility.
### Material Selection and Sustainability
Zenit House employs predominantly natural and locally sourced materials, reinforcing its commitment to sustainability. The roof is constructed of reed, which serves as an effective insulator and reflects traditional building practices. Glulam timber supports the structure through wooden rafters and pillars, marrying durability with an inviting aesthetic. Hempcrete is utilized in wall construction, providing superior thermal insulation while aligning with environmentally responsible construction methodologies. This careful material selection not only enhances the building's performance but also minimizes its environmental impact.


