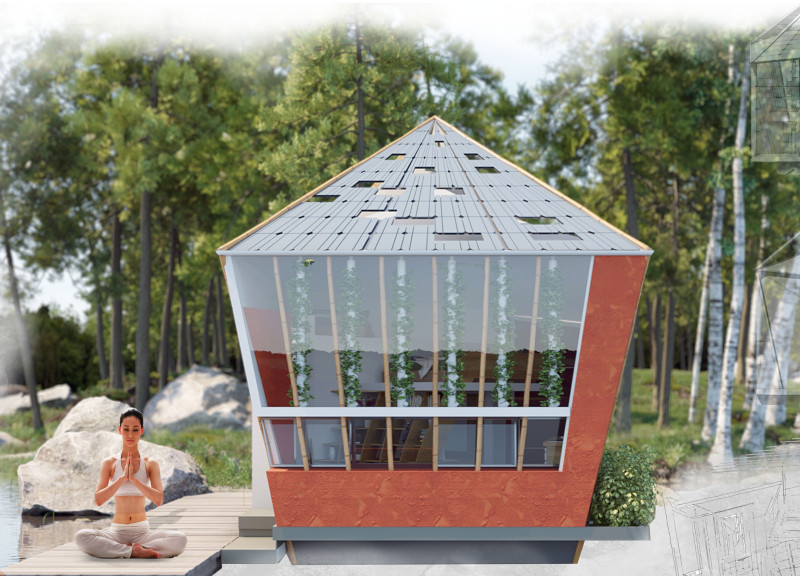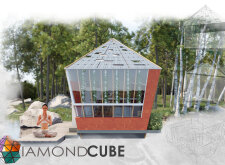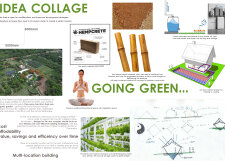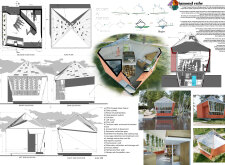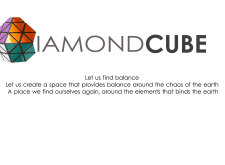5 key facts about this project
This architectural design aims to foster a connection between human activity and nature, advocating for a lifestyle that prioritizes mindfulness and well-being. The primary function of the Diamond Cube is to provide a multi-use living space that adapts to its users’ needs, promoting both individual solitude and communal engagement through its versatile layout. This adaptability is at the heart of the project, demonstrating a clear understanding of modern living patterns where flexibility is essential.
From a design perspective, the project features a triangular form that conveys a sense of stability and unity. This pyramid-like structure is designed to maximize the influx of natural light, thereby reducing the need for artificial illumination during the day. Large glass façades allow for panoramic views of the garden landscape, creating a seamless transition between indoor and outdoor environments. The use of glass alongside smoother surfaces serves to minimize the visual barriers between the living space and nature, contributing to the overall user experience.
The material selection in the Diamond Cube reflects a commitment to sustainability without compromising aesthetics. Utilizing hempcrete for its thermal properties, the building is better insulated while also contributing to its ecological footprint. Resin-infused bamboo is incorporated into the structural framework as it combines durability with lightweight characteristics, supporting the design's integrity. The PTFE-coated glass fabric used in the roof allows for natural lighting, offering protection from environmental elements while adding an intriguing visual element.
Additionally, clay walls are employed to regulate humidity and temperature inside the living areas, thereby enhancing comfort for the inhabitants. The integration of geothermal energy systems signals a forward-thinking approach to energy use, reducing the reliance on fossil fuels and encouraging a self-sustaining lifestyle.
Within the Diamond Cube, the interior layout promotes fluidity and openness. The open-plan design enables easy transitions between various spaces such as communal living areas and private rooms, allowing residents to customize their experience based on needs and activities. The versatility of the space is further accentuated by features such as folding walls that can be adjusted to create different atmospheres, whether for social gatherings or quiet reflection.
An innovative aspect of this project is the incorporation of hydroponic gardens and a water recycling system, which empowers inhabitants to cultivate food on-site, reinforcing the connection between daily activities and sustainable practices. This thoughtful inclusion not only enhances the eco-friendly ethos of the design but also fulfills the growing desire for self-sufficiency among contemporary lifestyles.
The Diamond Cube ultimately serves as a model for future architectural endeavors, proposing a holistic approach where design, function, and environmental responsibility coexist harmoniously. The architectural choices made throughout this project highlight the growing trend of integrating sustainable practices into everyday living spaces. By emphasizing a commitment to nature and community, this architectural initiative offers valuable insights into the potential for human habitation to harmonize with ecological stewardship.
For those interested in delving deeper into the intricacies of the design, the architectural plans and sections reveal the thoughtful consideration behind each element, while the architectural ideas that underpin the project illustrate how modern architecture can address both aesthetic and functional needs. Exploring these dimensions will provide a broader understanding of the Diamond Cube and its implications for architecture today.


