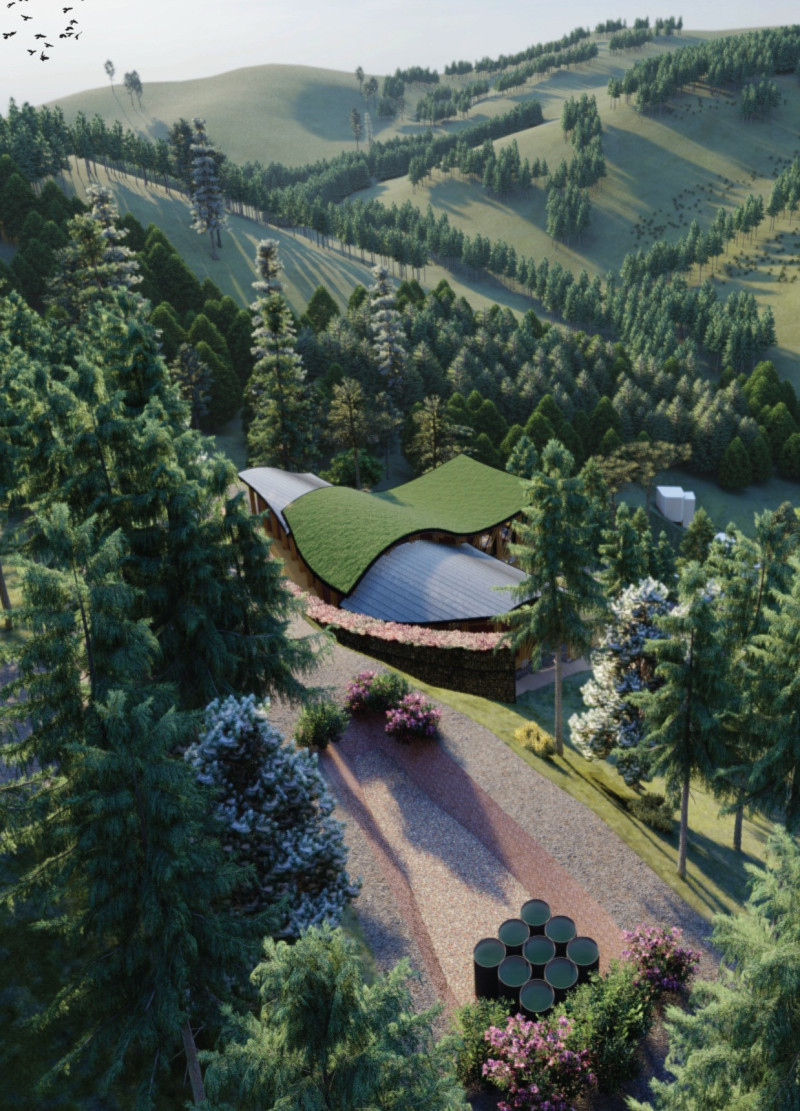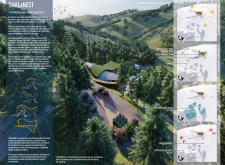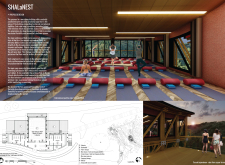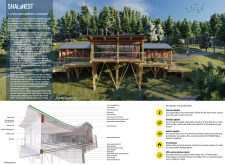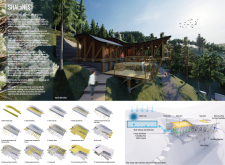5 key facts about this project
Unique Form and Structure
The architecture of SHALaNEST is characterized by its distinct curvilinear form that integrates seamlessly with the mountainous terrain. This design allows for an open central space that facilitates movement and interaction, echoing the fluidity found in yoga practices. The facility features multiple terraces that extend from each wing, promoting engagement with panoramic views of the surrounding landscape. Construction is elevated on gabion foundations, which reduces land disturbance and presents an appearance of floating above the ground.
Sustainable Material Choices
A key aspect of this project is its commitment to sustainability, evident in the material selection and construction methods. Hempcrete blocks form the primary structural walls, offering superior thermal insulation and contributing to a sustainable building envelope. The use of bamboo as a primary structural element reflects the project's dedication to renewable materials while ensuring structural strength and durability. Steel components are incorporated to maintain a lightweight yet rigid framework, complementing the organic forms of the design.
The project also features a green roof system which aids in insulation and blends the structure into the environment, while triple-glazed windows provide energy efficiency and comfort without sacrificing extensive views. Rainwater collection systems further enhance sustainability, addressing water usage for irrigation and sanitation.
Adaptable Interior Spaces
Inside, the architectural design features a central yoga studio, designed for flexibility to accommodate various activities. This adaptability is facilitated by floor-to-ceiling windows that maximize natural light and establish a strong connection to the outdoors. The open plan allows for quick reconfiguration of furnishings or layouts to adapt to the intended function of the space, enhancing its utilization for events, workshops, or personal practice.
The incorporation of outdoor terraces ensures that indoor activities can transition smoothly to exterior settings, enhancing the overall experience for users. Natural materials within the interior create a calming atmosphere, congruent with the retreat's focus on wellness.
The SHALaNEST project represents a thoughtful approach to architectural design that emphasizes sustainability, community, and well-being. For those interested in further exploring the architectural plans, sections, and design ideas, it is advisable to review the project presentation for a comprehensive understanding of its architectural goals and innovations.


