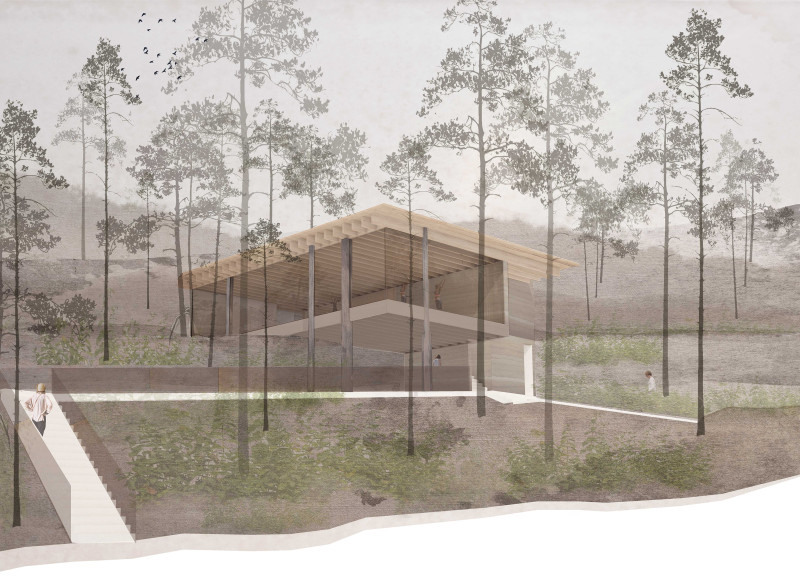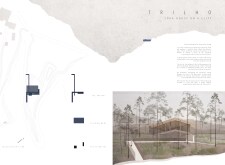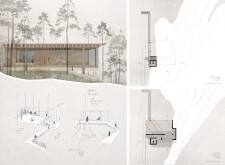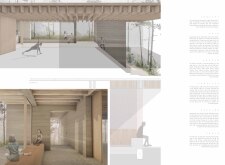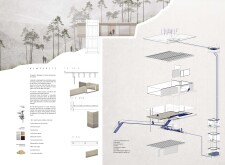5 key facts about this project
This architectural project primarily functions as a yoga retreat, providing a sanctuary for individuals seeking to enhance their physical and mental well-being. It serves as a venue for yoga classes, meditation sessions, and personal retreats, inviting users to engage with both the interior and surrounding environment. The architecture promotes a philosophy that aligns with the core values of yoga, emphasizing balance and harmony.
One of the notable features of the design is its integration into the cliffside landscape, which not only enhances the overall aesthetic but also respects the natural topography. The building appears to float above the ground, resting on slender supports that minimize disruption to the existing terrain. This distinctive approach creates a seamless connection between the structure and its environment, allowing natural views to be a focal point throughout the space.
The architectural design includes several important zones that cater to the needs of its users. Upon arrival, visitors are greeted by a pathway that sets the tone for their experience, subtly guiding them toward the entrance. This transition area is designed to evoke a sense of peace, effectively allowing individuals to shift their focus away from the outside world. The main yoga studio occupies an expansive area where large windows frame the landscape, facilitating an abundance of natural light and fostering an indoor-outdoor relationship that is essential for a calming atmosphere.
The flexibility of the yoga space is a significant aspect of the design, accommodating various styles of yoga and group sizes. Its open layout encourages both private practice and communal interaction, facilitating a welcoming environment for all visitors. Adjacent to the studio, essential amenities, such as showers and kitchen facilities, are integrated into the design, ensuring that users have a comprehensive experience while utilizing the space.
Material selection plays a pivotal role in the project, reflecting both sustainability and a commitment to harmonizing with nature. The use of hempcrete, a natural and sustainable building material, serves as a key component of the structure, offering excellent thermal insulation while minimizing the ecological footprint. Timber elements contribute warmth and character, while large glass panels further connect the interior with the exterior, allowing occupants to immerse themselves in the surrounding beauty. The use of stone within the design grounds the structure, establishing a tactile connection to the earth.
Unique design approaches characterize "Trilho," particularly in its use of eco-friendly materials and the integration of the building into the natural landscape. These aspects not only enhance the project's aesthetic appeal but also promote sustainable building practices. The project's architecture reflects a thoughtful balance between form, function, and context, creating a space that is both practical and conducive to the practice of yoga.
This architectural project serves as a significant model for future designs aimed at promoting health and wellness through built environments. By emphasizing sustainability and a connection to nature, “Trilho: Yoga House on a Cliff” exemplifies how architecture can cultivate a sense of community, mindfulness, and well-being. For further insights into this enchanting project, including architectural plans, sections, and design details, readers are encouraged to explore the complete presentation, which delves into the unique architectural ideas that bring this vision to life.


