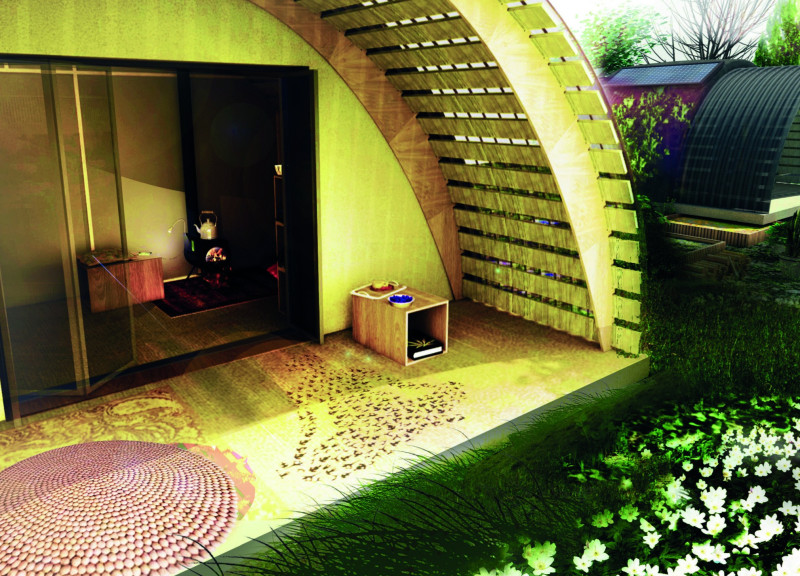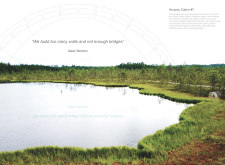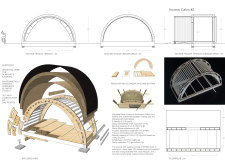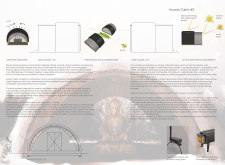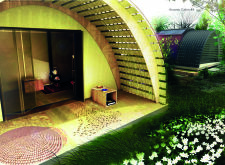5 key facts about this project
The primary function of the Arcanic Cabin is to serve as a refuge for relaxation and contemplation. With its emphasis on minimalism, the architectural design creates an environment that fosters peace and encourages users to engage with their surrounding landscape. By integrating natural materials and passive design strategies, the cabins prioritize energy efficiency and environmental stewardship.
Central to the concept of the Arcanic Cabin is its modular structure, which emphasizes ease of construction and flexibility. This characteristic allows the cabins to adapt to a variety of settings within the Latvian terrain. Each module can be assembled or disassembled with relative simplicity, promoting sustainability through potential reuse and reconfiguration. The design also incorporates a circular form, which not only enhances aesthetic appeal but also improves resistance against the elements, showcasing a unique design approach in response to local climatic conditions.
Materiality plays a crucial role in the project’s execution, with a carefully selected palette that includes sustainable options. The use of industrial hemp and hempcrete as insulative materials is noteworthy, as it contributes to a reduced carbon footprint while ensuring comfort within the space. Preserved plywood serves as a structural element, offering durability along with a warm, natural aesthetic. The roof of the cabin features EPDM material, chosen for its resilience and sustainability, indicating a comprehensive thought process in material selection aimed at longevity.
Natural light is another essential consideration within the Arcanic Cabin design. Expansive glass openings provide views that frame the surrounding landscape, bringing the outside in and promoting a sense of connection to nature. These openings allow for ample daylight, reducing reliance on artificial lighting and enhancing the quality of interior spaces. The cabin's design encourages passive solar gain, contributing to energy efficiency by maintaining a comfortable internal climate without excessive heating or cooling.
The inclusion of outdoor spaces, such as meditation areas and pathways, further reinforces the intent behind the project. These elements invite visitors to step outside and immerse themselves in the tranquility of the Latvian wilderness. The architectural design effectively creates a seamless transition between the interior and exterior, emphasizing the relationship between the built environment and natural surroundings.
Throughout the Arcanic Cabin project, the commitment to environmentally friendly practices and careful design selection showcases a forward-thinking approach in contemporary architecture. By harnessing local materials and integrating sustainable design principles, the project stands as a model for eco-conscious living. It offers a lifestyle rooted in harmony with nature while addressing the increasing demand for sustainable building solutions.
For those interested in a deeper understanding of this architectural endeavor, exploring the enhanced details such as architectural plans, architectural sections, and architectural ideas will provide further insights into the design philosophy and its execution. The Arcanic Cabin project invites readers to reflect on the potential of architecture as a means of encouraging connection to the natural world and promoting a sustainable future.


