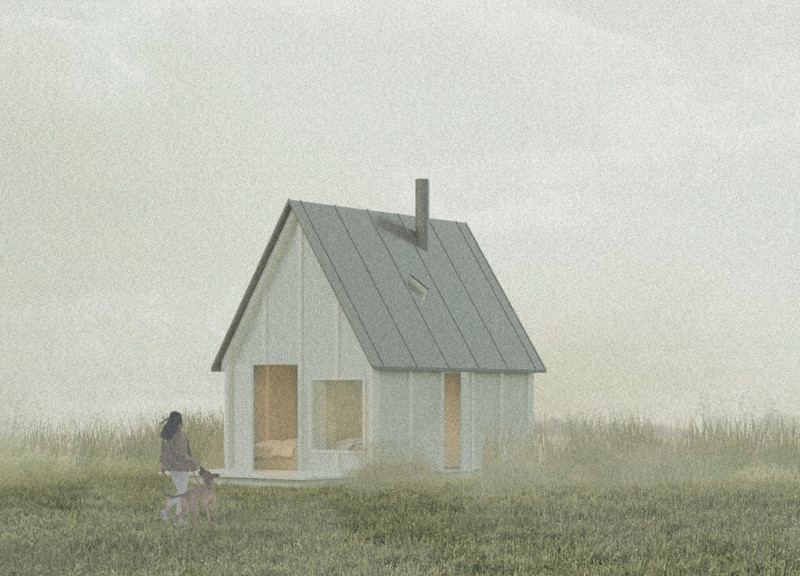5 key facts about this project
The project emphasizes a coherent architectural approach through the thoughtful integration of space and material. It includes distinct zones that facilitate various user activities while maintaining a fluid connection with the surrounding environment. Key components of the design include a main living area, kitchen, sleeping quarters, a centralized warm core with a fireplace, and extensive outdoor spaces. Each of these areas is crafted to maximize functionality and comfort, demonstrating a clear understanding of user needs.
Sustainable Materiality and Cultural Relevance
One of the defining aspects of the Green Cabin is its innovative use of hemp as a primary material. Hemp concrete not only provides excellent insulation but also aligns with ecological building practices. This choice reflects a modern interpretation of regional building traditions, where local resources are prioritized. Additionally, the incorporation of local timber and metal roofing materials enhances durability while ensuring compatibility with the natural context of the site.
The design specifically references Latvian cultural elements, integrating traditional forms with contemporary spatial organization. This thoughtful blend of old and new contributes to a structure that feels both familiar and innovative.
Functional and Versatile Design
The architectural layout of the Green Cabin effectively maximizes available space. The open floor plan facilitates easy circulation between the different functional areas while ensuring adequate natural light throughout the interiors. The design incorporates features such as:
- A wooden terrace that extends the living space outdoors, promoting an active lifestyle and social interaction.
- A compact kitchenette designed for utility without sacrificing aesthetics.
- A private sleeping area that offers solitude and comfort, maintaining a separation from communal parts of the building.
- A carefully designed bathroom area that prioritizes convenience and modern amenities.
Each of these components is meticulously detailed, reflecting a balanced approach to contemporary living.
For those interested in further exploring the nuances of the Green Cabin, a review of the architectural sections, plans, and designs will offer additional insights into the innovative architectural ideas that shaped this project. A closer look at these elements can provide a deeper understanding of how the design addresses both functional and aesthetic objectives within an environmentally conscious framework.


























