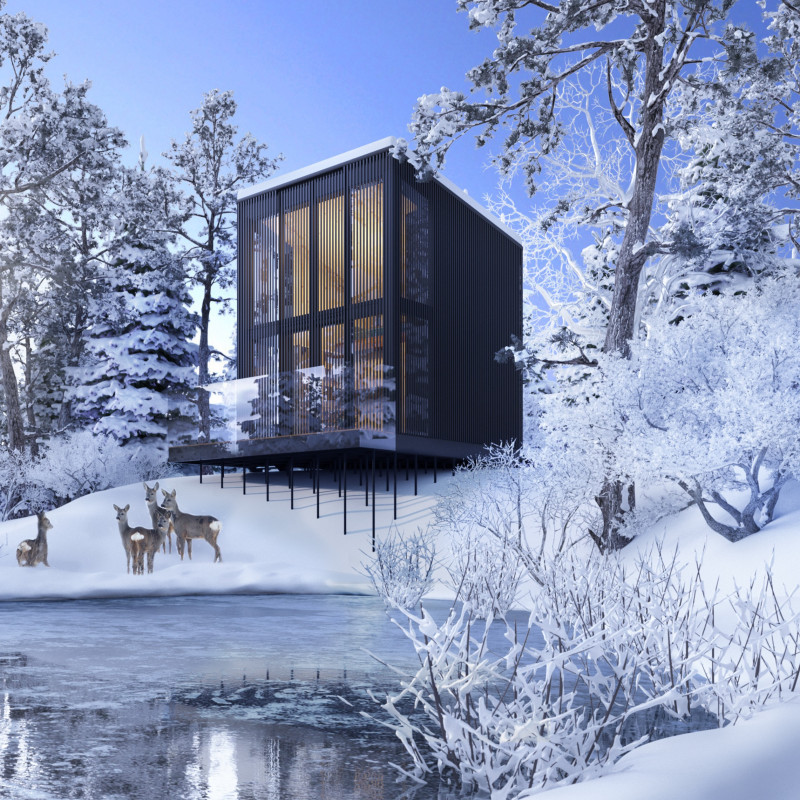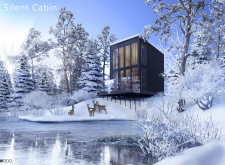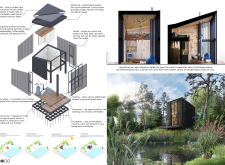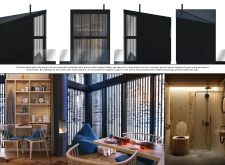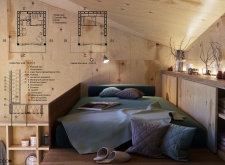5 key facts about this project
The Silent Cabin stands as a representation of intentional living, aiming to create a perfect balance between the built environment and the surrounding natural landscape. It illustrates how architecture can enhance the living experience while ensuring minimal environmental impact. The project emphasizes the importance of retreating from the fast-paced modern world, providing a sanctuary for individuals seeking solace and clarity.
The cabin is organized efficiently, showcasing a thoughtful layout that balances function and aesthetic appeal. The exterior features vertical wooden slats, painted black, which not only create a visually engaging façade but also ensure privacy while allowing natural light to filter through. This element of transparency and light fosters an intimate relationship between the occupants and the captivating views of the surrounding forest and water features.
Structurally, the Silent Cabin is elevated on slender columns. This design approach mitigates surface disruption, protecting the natural landscape and reducing ecological impact. The sloped roof directs rainwater into storage systems efficiently, emphasizing the project's sustainable design principles. Large glazed sections dominate the main elevation, inviting expansive views and an abundance of sunlight into the interior spaces, aligning with the principles of biophilic design.
Inside, the cabin effectively utilizes space with an open floor plan that incorporates a kitchen, dining area, and relaxation zones. This strategic arrangement accommodates essential living activities while enhancing comfort and functionality. Natural wood finishes throughout the interiors create a warm ambiance that complements the exterior materiality. The sleeping quarters are designed to promote rest and tranquility, incorporating soft furnishings that enhance the overall experience of the cabin.
The materials used in the construction of the Silent Cabin are carefully selected to support sustainability and energy efficiency. Hempcrete is employed for insulation, offering an eco-friendly solution that provides excellent thermal regulation and minimizes carbon footprint. The integration of photovoltaic panels signifies the commitment to renewable energy, enabling self-sufficiency and reducing dependence on non-renewable sources. Furthermore, the cabin's design incorporates advanced water management systems, including rainwater harvesting and greywater recycling, which speaks to the conscientious approach taken in this project.
What sets the Silent Cabin apart is its unique design approach that accommodates both modern living needs and environmental stewardship. The elevation of the structure, the choice of sustainable materials, and the careful orchestration of interior spaces demonstrate a keen awareness of the relationship between architecture and its setting. It embodies a shift towards thoughtful design solutions that prioritize ecological awareness without compromising on quality or comfort.
In this project, the Silent Cabin not only serves as a physical space but also represents an ethos of mindful living. It encourages reflection, a slower pace, and an undeniable connection to nature. For readers interested in exploring this architectural project further, engaging with the architectural plans, sections, and designs provides a deeper insight into the thoughtful strategies and ideas employed throughout. Discovering the intricacies of the Silent Cabin invites a greater appreciation for the harmonious blend of architecture and nature achieved in this thoughtful design.


