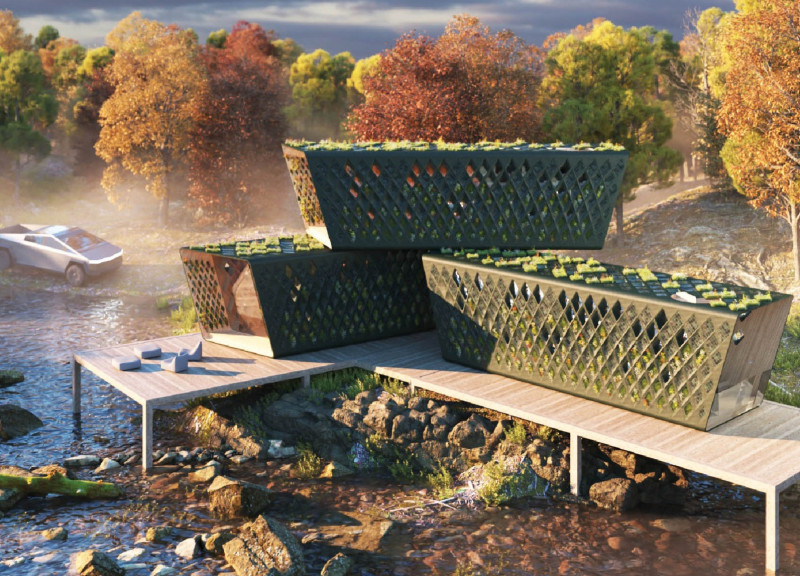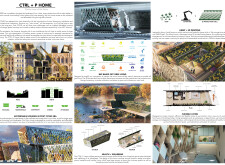5 key facts about this project
Designed to function as a compact yet versatile living space, the CTRL + P Home prioritizes not only shelter but also the overall well-being of its inhabitants. The integration of natural materials like hemp, along with cutting-edge technologies such as 3D-printing, contributes to both the efficiency and sustainability of the project. The choice of material is deliberate; hemp is chosen for its renewable properties and strength, allowing the structure to be both robust and eco-friendly. 3D-printed components streamline the construction process while minimizing waste, addressing both cost and environmental concerns.
The architectural design details of the CTRL + P Home reveal a carefully considered layout that promotes a multifunctional lifestyle. The interior is systematically organized to allow for flexible uses, encouraging a harmony between work and leisure, which is increasingly relevant in today's remote working culture. Large windows and outdoor spaces are integral to the design, permitting an abundance of natural light while facilitating a seamless transition between indoor and outdoor environments. This connection to nature is pivotal to the project, as it not only enhances the aesthetics but also contributes significantly to the mental and physical health of the occupants.
Unique design approaches within this project include the incorporation of biophilic elements, such as vertical gardens and green roofs. These features serve multiple functions; they not only beautify the structure but also improve air quality and promote biodiversity. Additionally, they provide opportunities for food production within the urban setting, reinforcing the home’s off-grid capabilities. The architecture thus actively encourages sustainability through a cyclical system of resource management, allowing residents to engage in self-sufficiency.
Another noteworthy aspect of the CTRL + P Home is its emphasis on modularity. The design allows for easy adjustments and expansions, accommodating changing family dynamics or individual preferences. This adaptability is particularly relevant in urban environments, where space is often at a premium. The project encourages a rethinking of traditional housing models, suggesting that homes can evolve along with their occupants.
This project does more than merely address the current trends in housing; it also comes with a philosophical underpinning that advocates for a lifestyle in harmony with nature. The forward-looking approach not only focuses on architectural innovation but also integrates social responsibility into its framework. The architectural designs reflect an important shift towards buildings that respect ecological balance while offering a comfortable and functional living experience.
For individuals interested in delving deeper into the CTRL + P Home, exploring the architectural plans, sections, and design concepts will provide further insight into the thoughtful nuances that define this project. Engaging with these elements will enrich your understanding of how modern architecture can respond to both contemporary challenges and the fundamental needs of human living.























