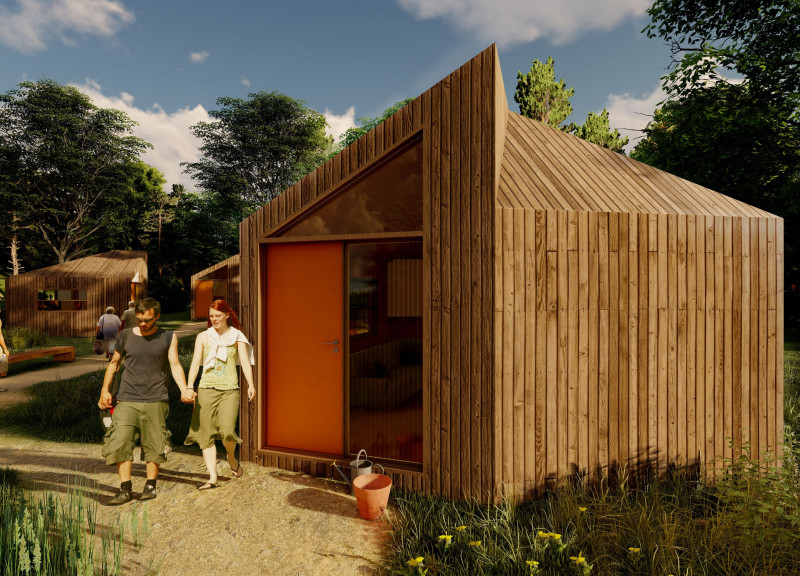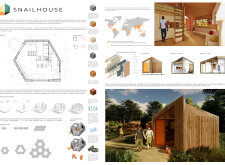5 key facts about this project
At its core, the Snailhouse is conceived as a flexible living unit capable of adapting to various environments and user needs. The design employs a hexagonal layout, promoting spatial efficiency and facilitating the stacking of multiple units to optimize land use. This modularity not only allows for diverse living configurations but also fosters a sense of community among inhabitants, reflecting a collective approach to modern living. The central core of the structure incorporates essential utilities such as plumbing and ventilation, effectively maximizing the usable space while minimizing structural complexities.
The architectural design emphasizes a commitment to sustainability through the careful selection of materials. The Snailhouse utilizes reclaimed wood, hempcrete walls, plywood frames, red mud ceramics, shredded plastic, and recycled rubber, embodying a conscientious effort to minimize environmental impact. Each material has been chosen not only for its eco-friendly attributes but also for its capacity to contribute to the overall durability and resilience of the structure, an essential consideration for regions frequently subjected to adverse climatic conditions.
Unique design approaches are embedded throughout the Snailhouse, notably the integration of biomimicry principles. The spiraling form of the building mirrors natural patterns, promoting a connection between the structure and its environment. This connection is further enhanced by large windows that invite abundant natural light, fostering a welcoming atmosphere within the compact living spaces. The internal organization prioritizes flexibility, allowing occupants to customize their living experience according to individual preferences. Modular furniture and internal partitions add to this adaptability, accommodating various lifestyles and family dynamics.
The architectural design further focuses on creating a harmonious relationship with the environment. The hexagonal shape not only serves aesthetic purposes but also increases structural integrity, enabling the building to withstand extreme weather events typical in disaster-prone areas. The thoughtful orientation of the Snailhouse ensures optimal thermal performance, reducing reliance on external energy sources for heating and cooling. This design consideration underscores a commitment to energy efficiency that is critical in the context of climate change.
The Snailhouse stands out as a significant contribution to the discourse on sustainable architecture, presenting a viable model for future housing solutions in challenged regions. It embodies a practical yet innovative approach that balances aesthetics, functionality, and environmental responsibility. By addressing the pressing housing needs of vulnerable communities, this project exemplifies how architecture can play an essential role in fostering resilience in the face of adversity.
For those interested in a deeper understanding of the Snailhouse, exploring the architectural plans, sections, designs, and innovative ideas behind this project will provide valuable insights into its thoughtful design philosophy. The Snailhouse not only serves as a dwelling but as a reference point for future architectural projects aimed at addressing the complexities of resilience, sustainability, and community living.























