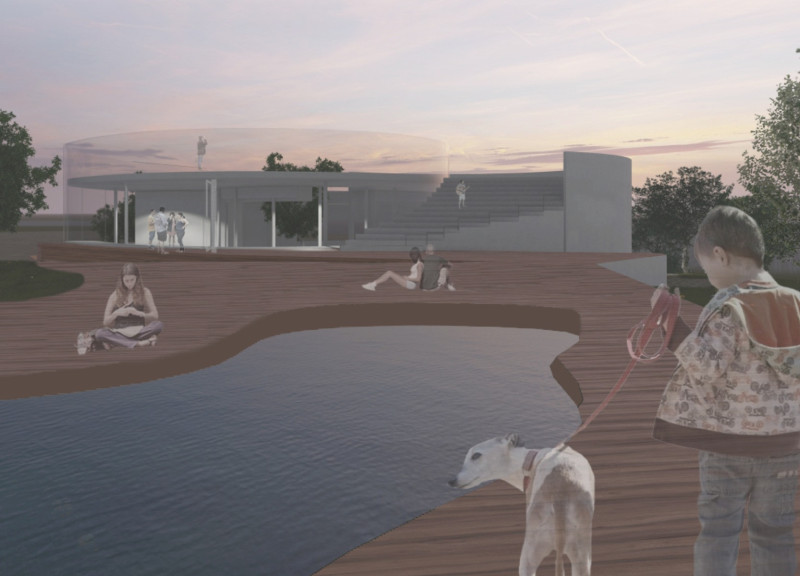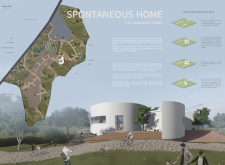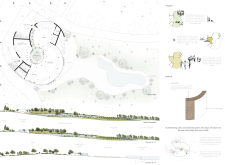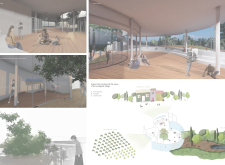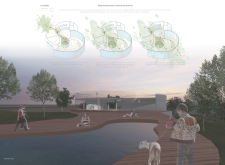5 key facts about this project
At the heart of the project is its function as a communal hub, designed to bring people together in a culturally rich environment. It addresses the increasing necessity for spaces where individuals can connect while also promoting personal well-being. The layout of the building emphasizes accessibility and fluidity, with carefully planned pathways that encourage movement and interaction. This organization is intended to break down barriers between private and public life, inviting residents to partake in shared activities while retaining their personal spaces.
Key elements of the design include a central Community Home that acts as both the literal and metaphorical heart of the village. This multi-functional space is strategically positioned to facilitate community gatherings, educational workshops, and social events. It is equipped with flexible areas that can be adapted for various purposes, ultimately enhancing the user experience. The innovative incorporation of movable partitions allows these spaces to accommodate different types of gatherings, reflecting the needs of the community dynamically.
The project draws its inspiration from the natural environment surrounding the Spirala Ecological Village. Architectural strategies are employed to harmonize the built and natural landscapes. Large windows and openings throughout the Community Home create visual connections to the fig trees, olive groves, and vineyards that define the site. This connection to nature not only enhances the aesthetic appeal of the space but also fosters an appreciation for the local ecology among residents. The design reinforces the idea that architecture should function as a part of the environment rather than impose upon it.
Materiality plays a significant role in the architectural concept of the Spontaneous Home. The use of sustainable materials, such as hempcrete and lime finish, highlights a commitment to eco-friendly construction practices. Hempcrete offers excellent insulation properties while remaining lightweight, making it an ideal choice for energy-efficient building. The lime finish enhances indoor air quality, contributing to the overall health of the environment within the home. Such careful material selection reflects the broader intention to create a structure that is not only functional but also minimizes its ecological footprint.
Unique design approaches are evident throughout the Spontaneous Home, particularly in how the interior and exterior spaces are conceived. The design features thoughtful transitions between indoor and outdoor environments, with outdoor seating areas and garden spaces integrated into the overall layout. These spaces are intended to encourage interaction with nature and amongst residents, promoting a communal lifestyle that values shared experiences.
The circulation pathways established throughout the site ensure that all members of the community can easily access various facilities, reinforcing the concept of connectivity. The design recognizes the importance of movement within a community, presenting opportunities for casual encounters and deeper social ties. Furthermore, by situating communal areas in proximity to residential zones, the architecture reinforces the notion of a cohesive living experience.
Overall, the Spontaneous Home aligns architectural design with social objectives, presenting a model for future developments that prioritize sustainability, community engagement, and an embrace of the natural world. This project serves as an example of how thoughtful design can create environments that enhance daily living while fostering a sense of belonging. Readers interested in exploring the architectural plans, sections, and designs of this project are encouraged to delve deeper into the unique qualities and innovative responses showcased throughout the presentation of the Spontaneous Home.


