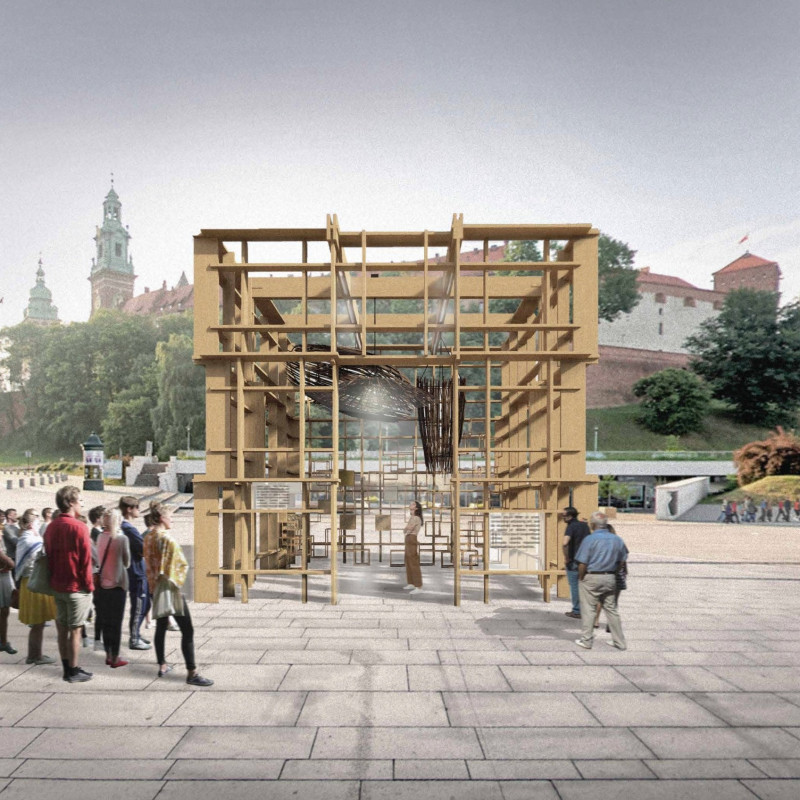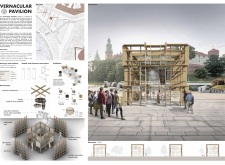5 key facts about this project
This architectural project represents a commitment to vernacular building practices, focusing on using locally sourced materials and techniques that promote greater sustainability. The pavilion's functional aspects are geared towards fostering community interaction and raising awareness about sustainability; it serves not only as a physical structure but also as a learning hub for best practices in environmental stewardship. Designed to be flexible, the space can easily accommodate a wide range of events, from workshops to art exhibitions, aligning itself with the diverse needs of the community it serves.
The structural design features a lightweight wooden framework that provides both strength and aesthetic appeal. This framework is strategically oriented to maximize natural light and encourage air circulation, reducing reliance on artificial lighting and climate control systems. It allows for an open, airy interior that draws visitors in and promotes a sense of belonging. The engagement with natural elements extends to the use of materials such as straw, adobe, cork, earth, and hempcrete, each contributing to the building's thermal efficiency and environmental sustainability.
Key architectural elements include a modular layout, which enables versatile use of the space. The design incorporates hexagonal patterns that resonate with traditional forms, allowing for dynamic configurations depending on the needs of various events. Each section of the pavilion is interconnected yet distinct, making movement through the space intuitive and inviting. The specialization in creating zones for exhibits or community participation reflects a nuanced understanding of how architecture can influence the social dynamics within a gathering space.
Furthermore, the use of sustainable materials such as straw and hempcrete underscores a shift in architectural ideology towards more environmentally conscious practices. These materials not only provide excellent insulation but also demonstrate the project’s commitment to using renewable resources. The aesthetic integration of these materials results in a harmonic blend of texture and color that enhances the pavilion's overall ambiance.
One of the most compelling aspects of the Vernacular Pavilion is its dedication to promoting an interactive experience. Educational workshops and demonstration areas are integral to its design, encouraging visitors to engage not only with the space but also with the concepts of sustainability and ecologically responsible building. This participatory approach not only enriches the community's experience but also aligns the pavilion with contemporary architectural ideas that prioritize user engagement.
By recognizing and celebrating local traditions in the design, the project fosters a sense of pride and historical continuity. It invites dialogue between past and present architectural practices, illustrating how modern design can respect traditional methods while innovatively addressing contemporary challenges.
When exploring the Vernacular Pavilion, readers are encouraged to delve into its architectural plans, sections, and various design elements for further insights into this thoughtful project. The integration of local materials and the emphasis on community function demonstrates a nuanced approach to sustainable architecture, showing that it is possible to create spaces that are not only functional and beautiful but also ecologically responsible.























