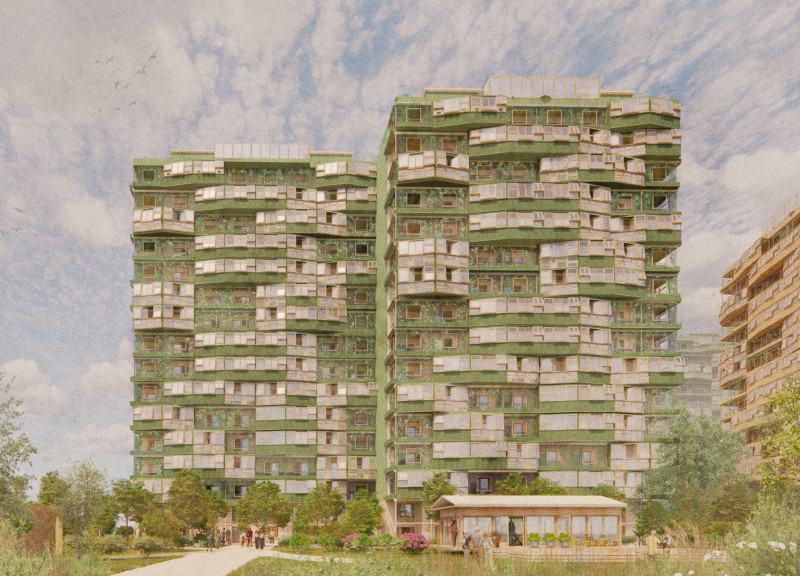5 key facts about this project
Innovative Material Use and Design Approach
A defining aspect of this project is its sustainable material utilization. Hempcrete serves as the primary building material, renowned for its lightweight properties and carbon-negative characteristics. This choice not only reduces the overall environmental footprint but also ensures superior thermal performance and moisture regulation. Complementary to this, local hardwoods, including pine and spruce, are incorporated into the structural elements, highlighting a commitment to using regional resources and promoting a circular economy by incorporating salvaged materials for fixtures and fittings.
The design emphasizes flexibility, offering a variety of layouts to accommodate diverse resident needs. Standard family flats provide essential housing solutions, while larger units cater to multi-generational families, promoting a shared lifestyle. Co-living spaces optimize interaction among residents, establishing a balance between private and communal experiences. This thoughtful arrangement addresses demographic shifts and social dynamics, making the project adaptable to future demands.
Integration of Communal Spaces
Central to the project’s philosophy is the creation of shared spaces that enhance community engagement. Gardens, basketball courts, and a community theater are strategically placed to serve as venues for socialization, recreation, and cultural activities. The design cleverly employs architectural hills to conceal necessary infrastructure while creating dynamic landscapes that invite exploration and interaction. The inclusion of a community garden promotes sustainability and serves as a practical tool for residents to engage in urban agriculture.
The project encourages wellness through design, integrating outdoor recreational areas within convenient proximity to residential units. This fosters an active lifestyle while supporting social cohesion. The sports center exemplifies the importance of physical health, featuring adaptable spaces for diverse activities, further enhancing the community's holistic wellness approach.
This architectural project stands out due to its integrated approach to living environments, balancing residential needs with community aspirations. The emphasis on sustainable materials, adaptable layouts, and communal spaces creates a model for contemporary living that is both practical and engaging.
For a more detailed analysis, including architectural plans and design sections, we invite you to explore the full project presentation. Discover the architectural ideas that shape this design and gain insights into the specifics of its implementation.


 łukasz Michał Danilczuk,
łukasz Michał Danilczuk, 























