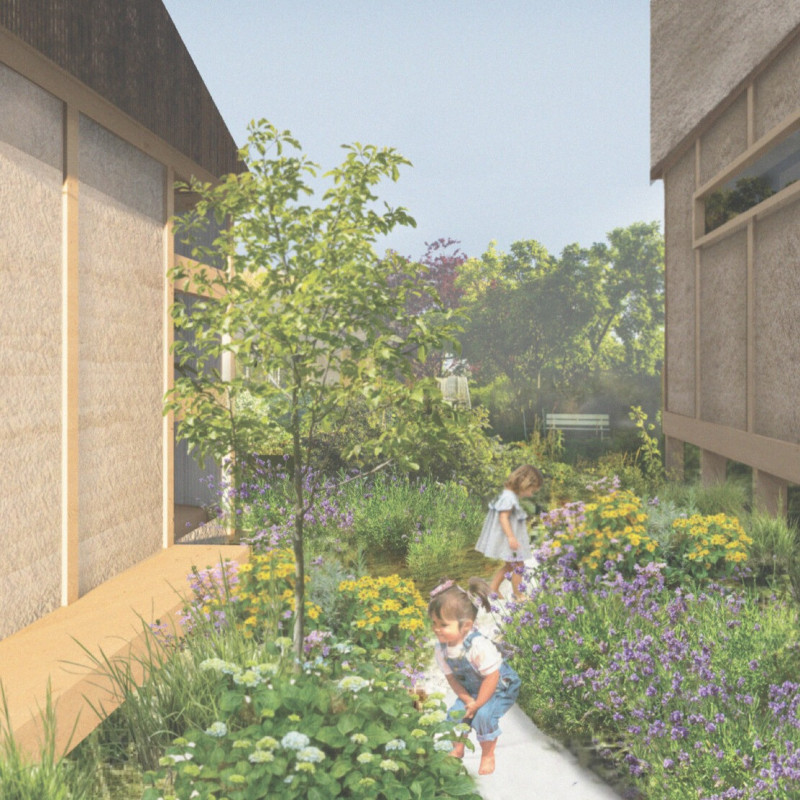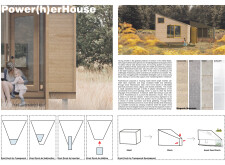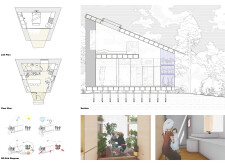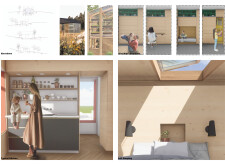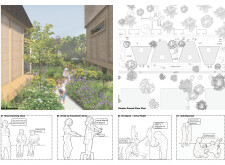5 key facts about this project
**Project Overview**
The Power(h)erHouse initiative focuses on addressing the housing instability and financial challenges faced by single mothers in the United States. This innovative housing model promotes communal living and resource sharing, aiming to provide not only affordable housing but also a supportive community environment designed to enhance the well-being of its residents. The architectural design integrates individual dignity with communal support, encouraging a connection to nature.
**Spatial Strategy and Design Outcomes**
The layout consists of interconnected units characterized by a geometric profile, utilizing triangular forms to optimize spatial efficiency while fostering social interaction. Central to the design is the reimagined porch, which serves as a vital communal space for resident engagement. Open-concept living areas are complemented by dedicated workspaces, ensuring both individuality and community within the living environment. The inclusion of gardening areas not only enhances the ecological footprint of the project but also promotes community bonding through shared responsibilities.
**Materiality and Sustainability**
The project employs environmentally responsible materials, each contributing uniquely to the building’s functionality and aesthetic. Hempcrete provides excellent insulation while being a sustainable choice. Cork offers acoustic benefits and versatility, while thatch contributes both to the rustic appeal and natural insulation of the structure. The lightweight polycarbonate elements allow for transparency and light modulation, enhancing the overall living experience. Additionally, the project features systems for off-grid living, including solar panels, rainwater harvesting, and composting facilities. These sustainable solutions reinforce both ecological responsibility and community interaction, fostering a sense of stewardship among residents.


