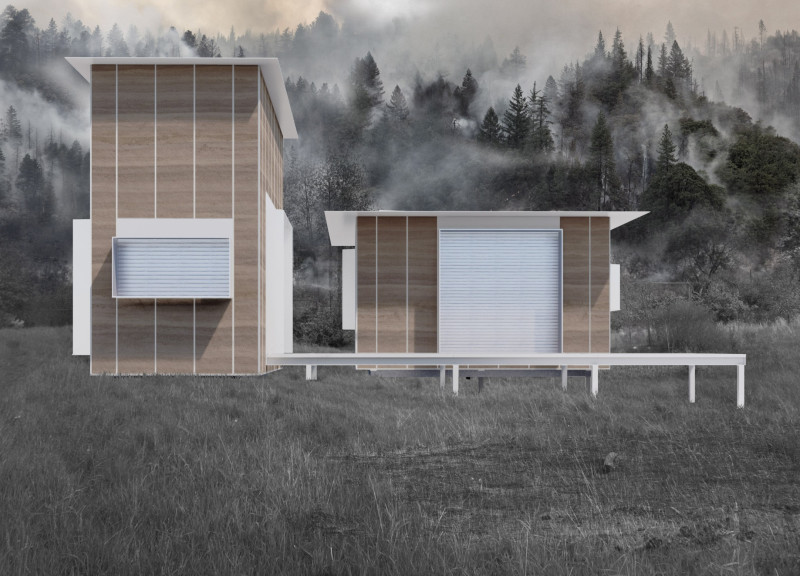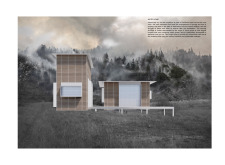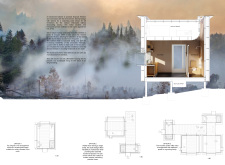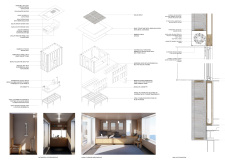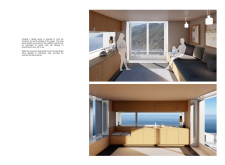5 key facts about this project
The design centers around the development of a micro-living environment, promoting minimalism and smart resource management. The structure utilizes a combination of eco-friendly materials, such as hempcrete, bamboo, and steel, which enhance durability and resilience. Each micro home is designed to serve as a self-contained unit containing essential living spaces, including a kitchenette, bathroom, and versatile living areas.
Sustainable Material Selection and Unique Design Approaches
This project distinguishes itself through its commitment to sustainability and disaster preparedness. The use of hempcrete, a bio-composite made from hemp and lime, provides exceptional insulation while contributing to a lower carbon footprint. Bamboo, another core material, is chosen for its rapid renewability and strength, adding both aesthetic and functional value. Fiber cement trims and metal roller shutters further contribute to the fire-resistant qualities of the overall design, addressing concerns specific to California’s climate.
Another unique aspect is the modular design approach. The project offers three distinct layout options, accommodating various living needs and situations. This flexibility allows for potential expansion, making it suitable for both individual occupants and families. Each layout maximizes natural light and spatial efficiency, effectively breaking traditional boundaries of small-space living.
Integration of Renewable Technologies and Resource Management
The adoption of renewable technologies is central to the project’s design philosophy. Solar panels are integrated into the roof structure to harness energy, reducing reliance on non-renewable resources. Additionally, a gray water recycling system promotes efficient water usage, emphasizing the importance of resource conservation in arid regions.
The inclusion of operable skylights enhances ventilation and natural lighting, further contributing to energy efficiency and comfort. The option to utilize reclaimed water for irrigation and non-potable needs illustrates a forward-thinking approach to resource management in the face of severe drought conditions.
Potential residents are encouraged to explore the Micro Home project presentation for further insights into its architectural plans, sections, and designs. Detailed exploration of these elements will shed light on the innovative architectural ideas that underpin this project, illustrating its practical contributions to sustainable living and resilience against environmental challenges.


