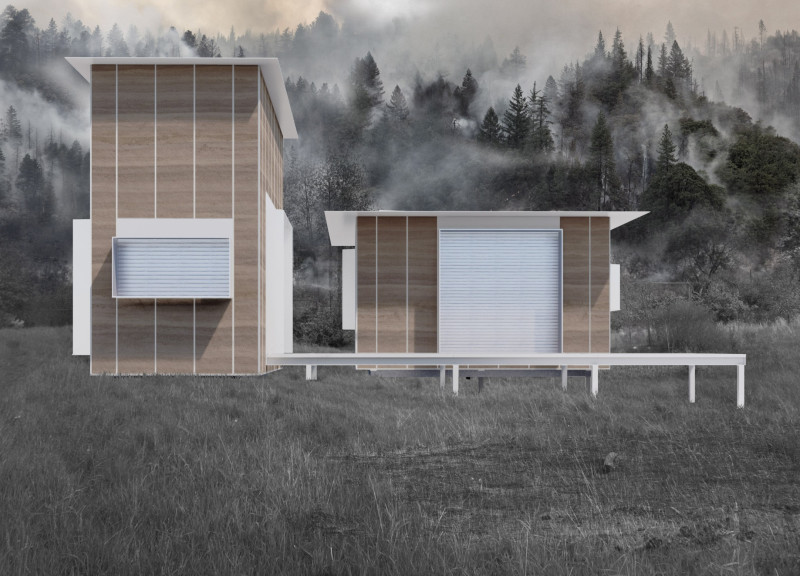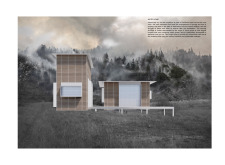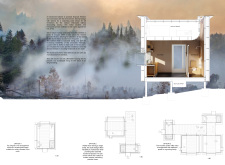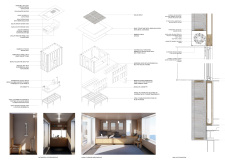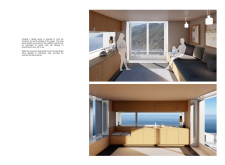5 key facts about this project
Functionally, the Micro Home is designed as a compact living space that emphasizes efficiency and flexibility. The layout promotes multifunctionality, allowing the inhabitants to experience a seamless transition between living, working, and leisure activities. The central living area is created to foster interaction and adaptability, while the strategic design of the space accommodates various lifestyles, whether it be a small family or individuals seeking simplicity. By minimizing excess and focusing on essential living needs, the project reflects a growing trend towards smaller, yet more meaningful, living environments.
The design incorporates unique approaches to material selection and sustainability that distinguish it from traditional homes. Notably, the use of hempcrete panels contributes to the structure's fire resistance while offering excellent insulation properties. This choice aligns with the project’s commitment to environmental responsibility. The flooring and cabinetry are crafted from bamboo plywood, a rapidly renewable resource that not only enhances the home's aesthetic appeal but also supports sustainable forestry practices. Furthermore, the introduction of recycled water systems emphasizes a commitment to responsible water usage, making the Micro Home a model for eco-friendly living.
In discussing the architectural elements, one can observe a keen focus on integrating indoor and outdoor environments. The design features large, operable windows that invite natural light and promote ventilation, connecting inhabitants with the outside landscape. Operable skylights add to this connection, allowing for passive heating and cooling while reducing reliance on artificial lighting. These details are carefully considered and executed to bolster the overall user experience while reducing energy consumption.
Structural integrity and durability were key considerations throughout the design process. The project employs steel columns and concrete foundations that provide a robust framework for the lightweight hempcrete walls, ensuring resilience against potential environmental stresses. The inclusion of metal roller fire shutters enhances safety, providing occupants peace of mind in areas prone to wildfires.
Uniqueness in this architectural project stems not only from its efficient use of space but also from its capacity to adapt to the dynamic needs of its inhabitants. This adaptability is reinforced by two principal design configurations: the “Original Option,” offering a fluid space conducive to warmth and climate control, and the “Split Option,” which allows for modular arrangements. This versatility reflects a sophisticated understanding of contemporary living demands, where flexibility is paramount.
Overall, the Micro Home encapsulates a balanced approach to design that addresses pressing housing issues while promoting sustainable living. It invites individuals to rethink their lifestyle choices and explore the possibilities that arise from embracing smaller, more thoughtful living spaces. For those interested in the intricate details of this project, including its architectural plans, sections, and design innovations, reviewing the complete project presentation will offer further insights into this compelling architectural endeavor. Engaging with these elements will enhance your understanding of how this project contributes to the ongoing dialogue on sustainable architecture and innovative housing solutions.


