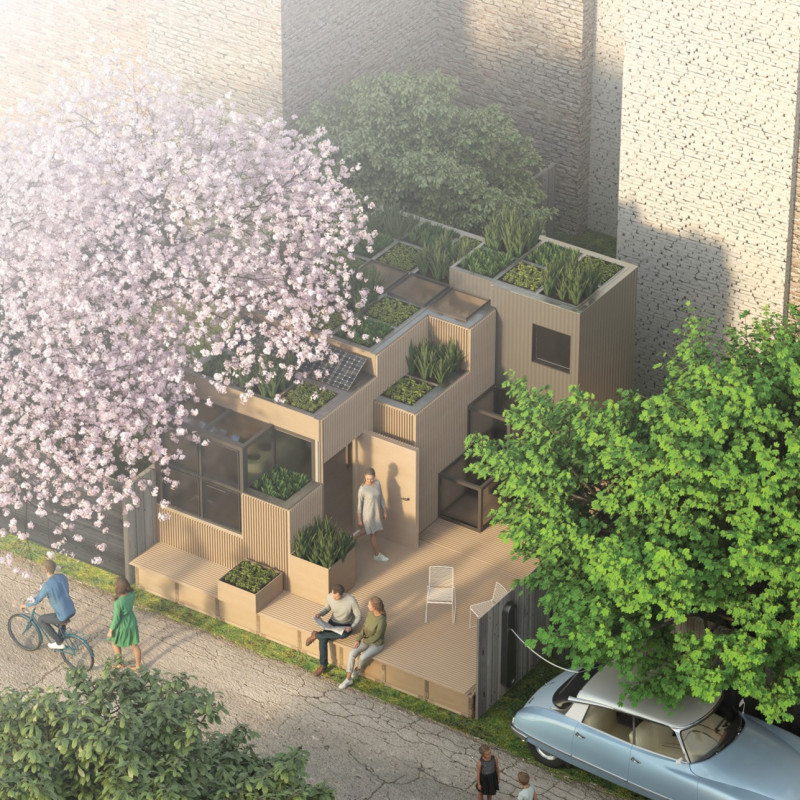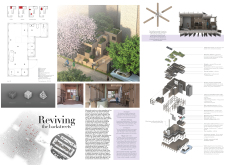5 key facts about this project
Modular Housing Approach
The project adopts a modular housing concept that allows for customizable living arrangements, which can be adapted over time to meet the changing needs of residents. Each housing unit can function independently or as part of a larger community, promoting social interaction and connectivity. The architecture emphasizes open, adaptable floor plans that facilitate natural light and airflow, enhancing the quality of the living environment. A distinctive aspect of this design is the integration of outdoor communal spaces, such as gardens and seating areas, encouraging outdoor activities and fostering neighborly relationships.
Sustainable Materials and Techniques
Sustainability is a central tenet of the project, featuring a carefully selected palette of eco-friendly materials. Key elements include triple-glazed windows that contribute to energy efficiency, a rainwater collection system for sustainable water management, and hemp panels for insulation, showcasing an emphasis on environmental performance. The structural framework utilizes recycled steel and wood, aligning with current practices aimed at reducing the ecological impact of construction. Furthermore, the incorporation of green roofs adds both aesthetic value and functional benefits, such as natural insulation and stormwater management.
Community Integration and Design Outcomes
The design establishes a significant connection between the architectural form and its urban context. By integrating natural elements into the structure and surrounding landscape, the project promotes biodiversity and ecological awareness. Additionally, the layout of the project encourages pedestrian movement and community interaction, making it conducive for family-oriented lifestyles. Strategic placement of communal facilities within and around the housing units strengthens the social fabric of the neighborhood.
This project represents an evolving approach to urban architecture, prioritizing modularity and sustainability while enhancing community engagement. For a deeper understanding of the architectural plans, sections, designs, and ideas that underpin this initiative, readers are encouraged to explore the comprehensive project presentation for further details.























