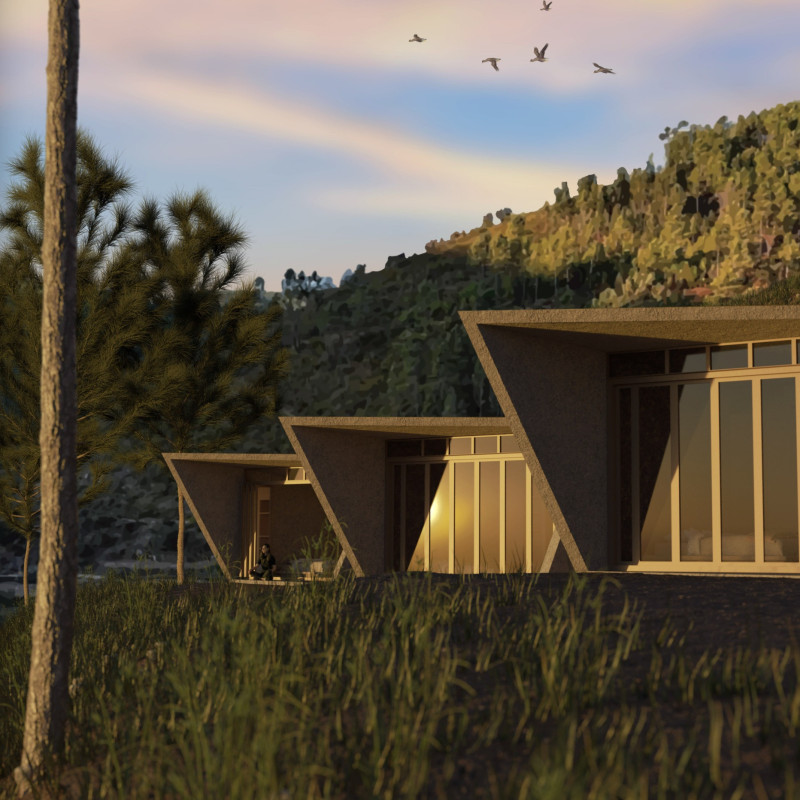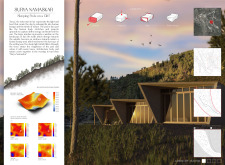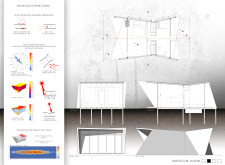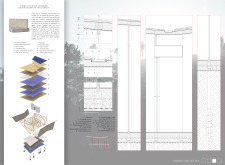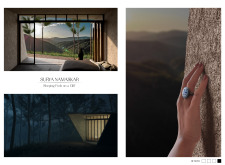5 key facts about this project
Sustainability is central to its design. The project utilizes a variety of materials, including hemp-lime composites, lime-based plaster, recycled ceramic tiles, photovoltaic panels, double-glazed windows, and wooden structures. These materials are selected not only for their aesthetic qualities but also for their functionality and sustainability. The hemp-lime composite provides insulation while contributing to a breathable interior, enhancing the overall environmental quality of the living space.
Unique Design Approaches
A distinctive aspect of "Surya Namaskar" is its responsive architecture, which adapts to the natural topography and climatic conditions. The building form emerges from a process that transforms simple volume extrusions into complex, functional spaces that facilitate interaction with the landscape. The roof's slanted design captures rainwater, while large glazed facades maximize natural lighting and scenic views. This design concept emphasizes the relationship between the interior and exterior, blurring boundaries to enhance users' experiences of their natural surroundings.
The implementation of outdoor spaces—including terraces and balconies—provides users with direct access to the environment, reinforcing the notion that human habitation should coexist harmoniously with nature. These areas not only extend the living space but also contribute to the overall aesthetic of the architecture.
Structural Efficiency and Energy Management
The architectural design incorporates advanced energy management strategies. By utilizing photovoltaic panels, the project aims for self-sufficiency, minimizing reliance on traditional energy sources. Additionally, the orientation of the building is strategically planned through extensive sunlight and wind analysis, ensuring that natural lighting and ventilation are optimized throughout the year.
To understand the multifaceted aspects of the "Surya Namaskar" architecture further, we encourage exploration of the project's architectural plans, architectural sections, architectural designs, and architectural ideas presented in detail. Engaging with these elements offers valuable insights into the innovative strategies and principles that define this project.


