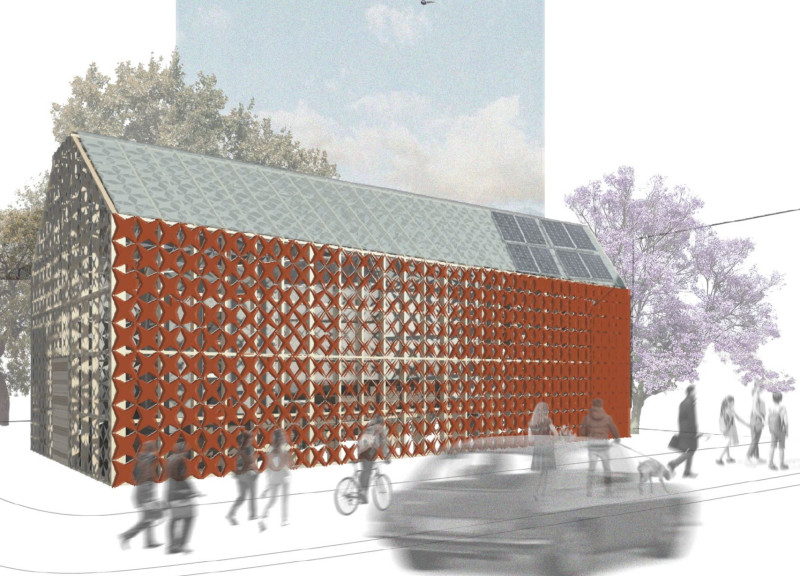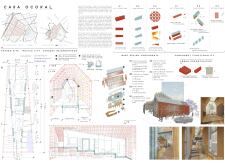5 key facts about this project
Design Approach and Functionality
The primary function of Casa Ocoxal is to create adaptable living spaces that promote both privacy and communal interaction. The building's design incorporates double skin façades using polycarbonate panels that provide insulation while inviting natural light. This approach maximizes energy efficiency and minimizes reliance on artificial lighting and heating solutions. The layout of the building is organized to facilitate airflow and natural ventilation, essential considerations in a densely populated area.
Uniquely, Casa Ocoxal employs a series of gardening boxes integrated into the structure’s design, further promoting sustainability and community involvement. These elements serve not only as functional gardens but also as social hubs, fostering interaction among residents. This design strategy is complemented by the use of recycled wood and biocomposite materials, including hemp insulation, thereby reinforcing the project’s commitment to eco-friendly construction practices.
Sustainable Materiality and Architectural Details
Casa Ocoxal utilizes a diverse range of materials aimed at enhancing durability and promoting sustainability. Key materials include recycled wood, oriented strand board panels, and concrete footings, providing structural stability. The selection of synthetic underlayment microbe systems for wastewater management reflects an innovative approach to sustainability, designed to minimize environmental impact while supporting modern living standards.
The architectural details are carefully considered, focusing on both aesthetic and functional elements. The façade’s geometric patterns are not merely decorative; they also contribute to shading and privacy. The incorporation of solar panels allows the project to harness renewable energy, enhancing overall energy self-sufficiency. Combined, these features result in a cohesive design that addresses both aesthetic and practical needs in a contemporary urban environment.
This architectural project stands out due to its holistic approach to design, emphasizing community, sustainability, and adaptability. The combination of modular construction techniques, engaging public spaces, and the integration of greenery distinguishes Casa Ocoxal from conventional residential designs. To gain a deeper understanding of the architectural strategies and innovative concepts employed in this project, readers are encouraged to explore the architectural plans, sections, and designs, which provide valuable insights into the various elements that comprise Casa Ocoxal.























