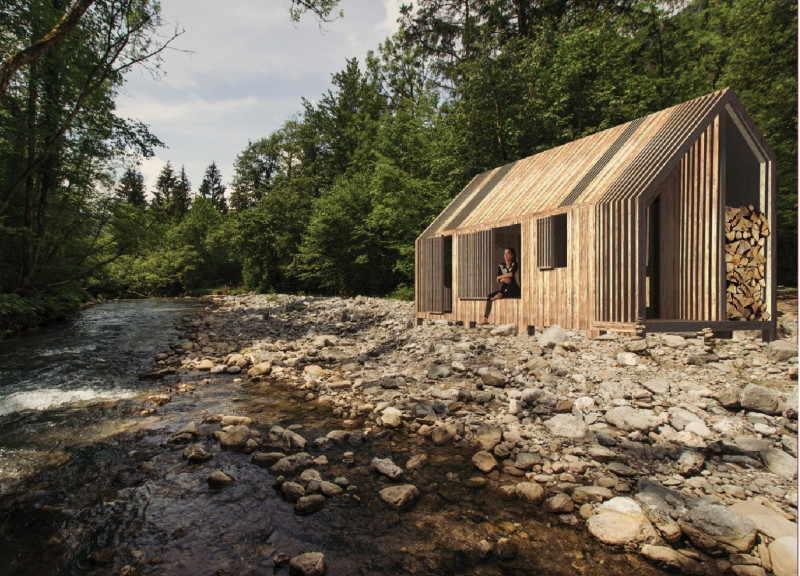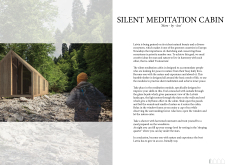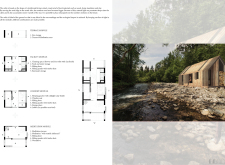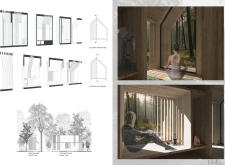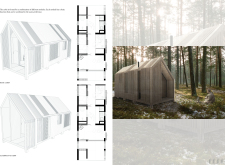5 key facts about this project
The primary function of the cabin is to create a peaceful environment conducive to mindfulness and introspection. This is achieved through a thoughtful organization of space that incorporates various modules, each dedicated to a specific purpose. The cabin features a terrace module for relaxation and storage, a facility module equipped with essential amenities, a comfort module that includes sleeping quarters and natural light, and a meditation module designed to maximize views of the surrounding landscape. This modularity not only enhances the user experience by allowing for personalized space customization but also promotes a sense of connection with nature.
Each component of the cabin is carefully crafted to fulfill its intended role while maintaining a cohesive design language. The use of large glazed facades in the meditation module invites ample natural light, creating an atmosphere that encourages well-being and tranquility. Sliding panels allow occupants to control their interaction with the elements, reinforcing the relationship between the interior space and the outdoor environment. This connection to nature is central to the cabin’s design philosophy, as it provides a constant reminder of the beauty and serenity of the surrounding landscape.
The materiality of the Silent Meditation Cabin also plays a significant role in its design effectiveness. The structure primarily employs local wood, balancing aesthetics and functionality while ensuring sustainability. This choice not only resonates with the surrounding environment but also supports local industries. Additionally, the integration of hemp insulation offers an eco-friendly solution to energy efficiency, promoting a healthier living space. Clay finishes add a natural texture to the interior, further enhancing the organic feel of the cabin. The careful selection of materials underscores a commitment to sustainability and health, aligning with the project’s overarching themes.
What sets this project apart are its unique design approaches that prioritize environmental consciousness and individual experience. The building is elevated slightly above the ground, minimizing ecological disruption and allowing for the natural landscape to grow undisturbed. This sensitivity to the site’s ecology contributes to a harmonious coexistence between the built environment and nature. By reinterpreting traditional Latvian agricultural structures, the design pays homage to local heritage while integrating modern architectural principles.
The Silent Meditation Cabin serves not only as a retreat for individuals but also as a model for future developments in ecotourism, showcasing a balanced approach between habitation and ecological integrity. The design outcome is a multifunctional space that fosters community engagement and personal reflection, making it a versatile option for group retreats or solitary escapes.
For a deeper understanding of the architectural concepts and detailed spatial configurations involved in the Silent Meditation Cabin, readers are encouraged to explore the project presentation. Insights into the architectural plans, sections, and designs will provide further clarity on how this project embodies its core values and innovative ideas within the context of contemporary architecture. Delving into these elements will reveal the intricacies of this thoughtful design.


