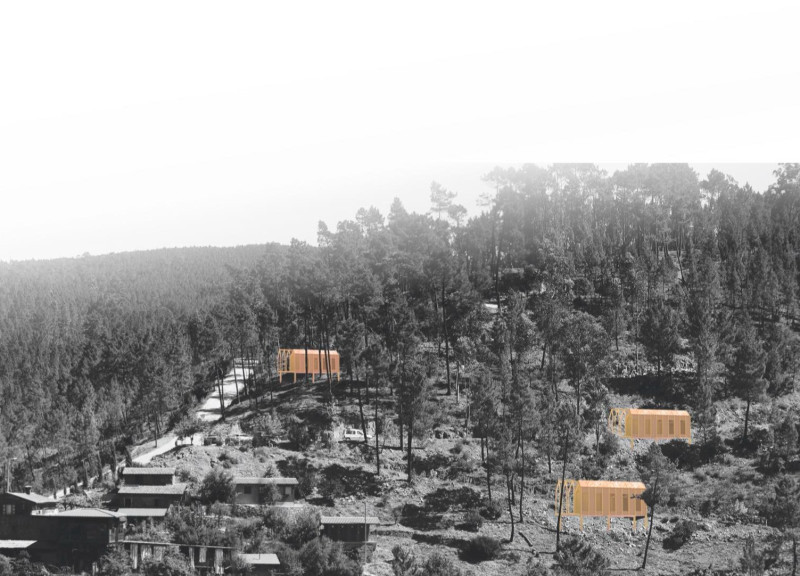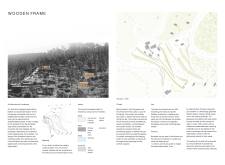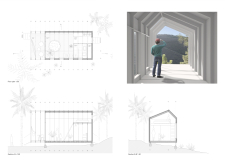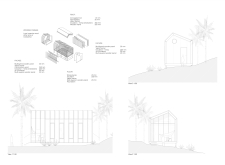5 key facts about this project
Functionally, the pods serve as individual sleeping spaces that offer privacy while promoting a communal atmosphere. Each pod includes essential amenities such as a bathroom, a sleeping area, and a shared common space designed for social interaction. This duality reinforces the essence of a retreat, where personal space is essential but the collective experience of community is equally valued. The arrangement of the pods across the hilly terrain not only respects the existing landscape but also allows each structure to take advantage of the surrounding views and natural light, critical elements for enhancing the overall experience at the retreat.
The unique design approaches employed in this project significantly contribute to its identity. The use of locally sourced materials, particularly wood, reflects a commitment to sustainability while creating an aesthetic that aligns with the region’s natural textures. The choice of materials, including renewable wood types such as pine or eucalyptus, ensures that the structures have a minimal ecological footprint. Additionally, steel elements provide structural integrity without overshadowing the lightweight appearance of the wooden frames. The incorporation of expansive glass windows enhances the connection to the environment, promoting a sense of openness and tranquility. This clever application of materiality not only serves practical purposes but also reinforces the visual coherence between the architecture and its surroundings.
Another critical aspect of the project is its environmental responsiveness. Designed to address climatic conditions, the wooden frame pods allow for efficient natural ventilation, which is essential in the warm Portuguese climate. The design includes strategically positioned windows that facilitate cross-ventilation while providing stunning panoramic views. Shades and overhangs further contribute to thermal regulation, reducing the reliance on artificial heating or cooling systems. The use of hemp-based insulation materials not only enhances the thermal performance but also aligns with the project's sustainability goals.
The architectural plans and sections reflect meticulous attention to detail, with compact floor plans designed to maximize space without sacrificing comfort. Every element in the design is intentional; the arrangement of rooms promotes both privacy and a sense of community, encouraging interaction among retreat participants. The roof structure features durable materials such as corrugated iron layered with insulating elements to ensure protection from the elements while maintaining aesthetic simplicity.
The proposed project encapsulates the essence of contemporary architecture through its innovative use of natural materials and sensitivity to the environment, embodying ideas that emphasize both functionality and an intrinsic connection to nature. By exploring architectural designs that prioritize sustainability, the project serves as a noteworthy example for future developments in similar contexts.
For a more comprehensive understanding, readers are encouraged to explore the architectural plans, sections, and designs associated with the project, gaining deeper insights into the innovative approaches and ideas that define this thoughtful architectural endeavor.

























