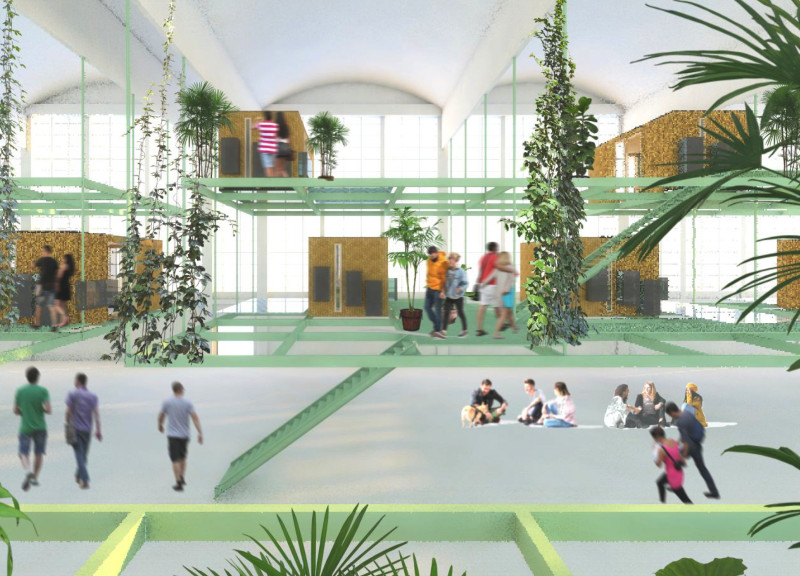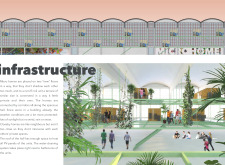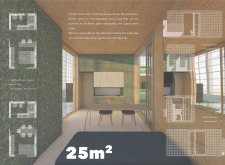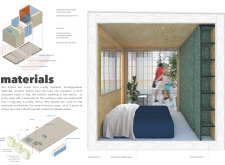5 key facts about this project
The architecture of Brownfield Hall is characterized by its innovative use of space, marrying private micro homes with communal areas. Each living unit measures 25 square meters, expertly designed to maximize functionality and comfort. The upper-level configuration not only enhances the aesthetic appeal of the structure but also ensures ample natural light and ventilation within the homes. This design choice reflects a sensitivity to climate considerations and the human experience, allowing residents to connect with their environment.
The layout of the project centers around a series of corridors that link the micro homes together, creating a sense of community among residents. These corridors serve not just as transitional spaces but also as venues for social interaction, underscoring the project’s emphasis on fostering relationships within the living environment. The integration of public areas on the ground floor furthers this aim, enabling local entrepreneurs to set up small businesses and encouraging a vibrant neighborhood dynamic.
Unique design elements abound in the Brownfield Hall project. The architectural concept emphasizes sustainability and practicality, utilizing a range of eco-friendly materials sourced from local suppliers. Key materials include wooden frames that provide structural integrity, insulation made from hay weave, hemp fiber boards for interior finishes, and flooring solutions crafted from recycled plastic waste. This careful selection of materials aligns with modern principles of sustainable architecture, reducing the environmental impact while enhancing the aesthetic of the building.
The project goes beyond mere aesthetics by incorporating advanced water management systems. An innovative approach to grey water recycling minimizes water waste, while aquaponics gardens promote self-sufficiency and contribute to the overall sustainability narrative. These features reflect a holistic view of living that prioritizes environmental responsibility alongside the well-being of the residents.
The architectural ideas behind Brownfield Hall resonate with contemporary urban demands, highlighting the importance of community and the potential for neglected spaces to be revitalized. This project stands as a model for urban housing solutions, illustrating how careful design can address social issues while enhancing the quality of life for residents.
As you explore the intricacies of the Brownfield Hall project, consider reviewing the architectural plans, sections, and designs to gain a deeper appreciation for the thoughtful strategies employed in this design. The blend of living and working spaces within this architectural framework offers valuable insights into the future of urban development. Engage with the presentation to understand how this project seeks to redefine the relationship between architecture and community in the heart of Budapest.

























