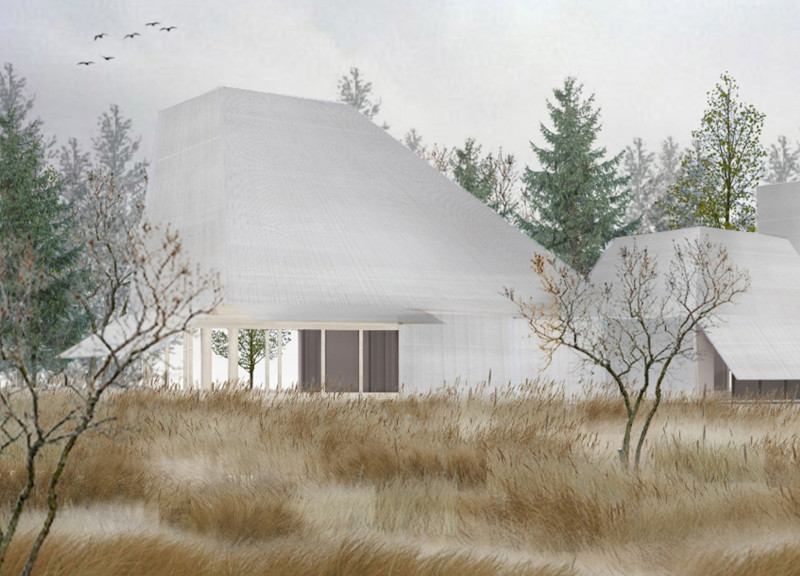5 key facts about this project
Functionally, the Hemp House is organized into distinct areas that facilitate various activities while promoting a cohesive experience. The thoughtfully planned open layout supports an array of interactions, from individual meditation to group yoga sessions. Central to the design is a spacious yoga studio that offers unobstructed views of the lush landscape, allowing natural light to filter in and enhance the space's tranquil atmosphere. Adjacent to the studio are relaxation rooms and communal areas designed for social interaction, emphasizing the importance of community in practices of wellness.
A significant aspect of the architecture is its materiality. The project utilizes locally sourced wood as the foundation of its structure, promoting sustainability while providing inherent warmth and aesthetic appeal. The incorporation of hemp fiber into wooden panels illustrates a unique design approach that enhances both the structural integrity and the thermal efficiency of the building. This innovative use of hemp not only reflects the growing trend of eco-conscious materials in architecture but also emphasizes the project’s commitment to reducing carbon footprints and environmental impact.
The structural composition includes distinct elements that showcase the functional aspects of the design. The sloped roofs are ingeniously crafted to manage rainwater and prevent heat absorption, aligning with sustainable building practices. In tandem with these roofing features, expansive glass windows serve to bridge the indoor environment with the vibrant outdoors, creating a seamless transition that invites nature into daily life. This thoughtful integration allows residents and visitors alike to experience the surrounding forest while remaining sheltered within the house.
Moreover, the project prioritizes aesthetics through its minimalist and natural design language. The interiors feature light wood finishes and neutral color palettes that create a sense of warmth and comfort. This simplicity resonates with the overarching theme of the project—fostering well-being through an uncomplicated and calming environment.
A unique element of the Hemp House lies in its innovative approach to construction and design philosophy that places emphasis on health and sustainability without sacrificing comfort. By promoting a lifestyle that highlights the importance of mindfulness, the Hemp House stands as a testament to how thoughtful architecture can influence our daily interactions and overall quality of life.
Visitors to the Hemp House can appreciate a design that not only provides functionality and comfort but also serves as a model for ecological responsibility in architecture. This project encourages exploration of architectural plans and sections to fully grasp the intricate design nuances and intentions that shape this remarkable space. For those interested in sustainable architecture and the integration of natural materials, the Hemp House provides a wealth of architectural ideas worth exploring.


























