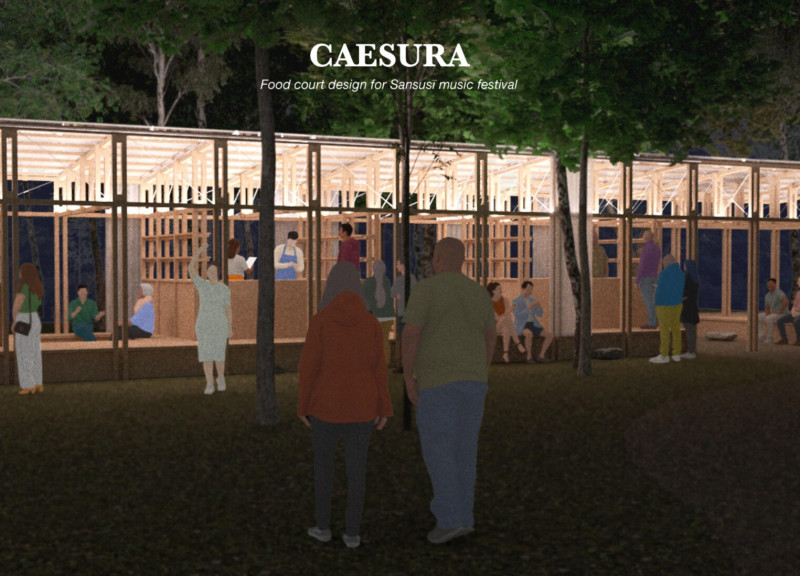5 key facts about this project
At its core, this pavilion is designed to facilitate social interaction among attendees while providing essential services for dining. The project highlights the transformative power of architecture in creating spaces that invite connection and engagement, serving not just as a functional area for food but also as a communal hub for relaxation and interaction. The design carefully considers the experience of the visitor, ensuring that the environment promotes a sense of belonging and encourages conversations.
The structure consists of three individual catering spaces, each measuring approximately 9 square meters, designed to accommodate vendors who serve festival attendees. This intentional layout promotes fluid movement and interaction between the vendors and festival-goers, ensuring that the experience remains vibrant and dynamic. Adjacent to these vendor spaces is a service area that facilitates logistical operations while discreetly minimizing disruption to the consumer experience.
An interesting aspect of the design is the inclusion of designated seating areas that utilize curtains as partitions. This feature provides flexibility in how the space can be used, allowing for both private and communal seating arrangements. The architectural choices made in this design allow visitors to find a quiet corner for reflection or a lively spot for socializing, catering to various needs in a festival context.
The unique approach to the architectural design of Caesura shines through in its material selection and structural philosophy. The use of timber as the primary framing material not only provides the necessary strength and stability but also emphasizes sustainability, aligning with contemporary ecological practices. The roof is comprised of translucent polycarbonate sheets, flooding the interior with natural light while creating an inviting atmosphere for visitors. This thoughtful choice also harmonizes with the surrounding environment, allowing the natural beauty of the forest to become an integral part of the pavilion's aesthetic.
Additional materials include recycled polycotton used in the curtains, reinforcing the project's commitment to sustainability. Stainless steel wires are employed in structural elements to enhance durability, while plywood serves as a practical surface for counters and shelving within the vendor spaces. This careful consideration of materiality reflects an awareness of the environmental impact and offers a template for future projects in similar contexts.
The architectural design achieves enhanced adaptability through its modular approach, employing ground screws instead of traditional foundations. This innovative method allows for quicker installation and dismantling, ensuring that the pavilion can be easily integrated into the festival ecosystem without permanent alterations to the site. Such adaptability not only emphasizes practicality but also speaks to the modern demand for structures that can be temporary yet impactful.
Overall, the design of Caesura reflects a thoughtful response to the needs of both the festival attendees and the surrounding environment. The pavilion prioritizes community interaction, sustainable practices, and flexibility in its spatial arrangements, fostering a welcoming atmosphere where connections can flourish. Those interested in understanding deeper architectural implications are encouraged to explore the architectural plans, architectural sections, and various architectural designs associated with this project to capture its full essence and innovative ideas. By delving into these elements, one can appreciate the meticulous approach taken in the creation of this inviting architectural space.


























