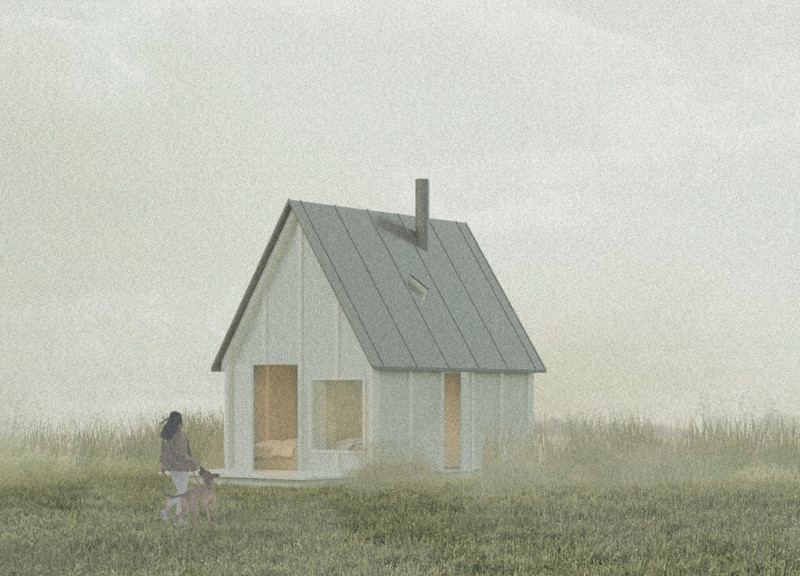5 key facts about this project
At the heart of the Green Cabin's design is a commitment to simplicity and efficiency. The structure's dimensions are dictated by a modular system that utilizes a dimension of 90 cm, allowing for a balanced and coherent aesthetic that echoes traditional architectural forms. The cabin features a gabled roof, a familiar silhouette in many rural settings, which enhances the building's connection to its heritage while fulfilling practical requirements such as optimal rainwater drainage.
The material palette of the Green Cabin is carefully selected to reflect both sustainability and regional characteristics. Sustainability is underscored by the use of hemp concrete, an innovative material that provides structural integrity while supporting local agricultural practices. This choice not only reduces the ecological footprint of the project but also showcases the potential of underutilized materials. The walls are constructed from timber, sourced from sustainable forests, which not only bring warmth to the interior but also resonate with the surrounding natural landscape.
Inside, the cabin follows an open floor plan that emphasizes communal living. The design includes a wooden terrace that serves as a seamless transition between indoor and outdoor spaces, inviting fresh air and natural light into the living area. The interior layout accommodates sleeping areas, a kitchenette, and a bathroom in a compact yet functional arrangement. This design choice promotes efficient use of space while ensuring that all essential amenities are present for comfortable living.
The sectional characteristics of the Green Cabin reveal additional design considerations. A well-planned ventilation layer ensures that air circulation is maximized, maintaining a pleasant indoor climate year-round. The incorporation of a water tank within the structural framework demonstrates an innovative approach to utility systems, providing necessary resources without detracting from the overall aesthetic of the space. A centrally located fireplace serves as both a heating source and a focal point, providing warmth and fostering social interaction among users.
Unique to this architectural project is its emphasis on community and environmental synergy. The surrounding natural features, including hemp fields and woods, are not merely backdrops but integral components of the user experience. Spaces for communal activities, such as a sauna and fire pit, encourage gatherings, promoting a lifestyle that values connection to both nature and community. The design of these communal areas complements the cabin, offering additional amenities that enhance the overall living experience.
In analyzing the architectural design of the Green Cabin, it becomes evident that the project embodies a modern interpretation of traditional living. By harmoniously blending form, function, and environmental considerations, it stands as a model for sustainable architecture that remains grounded in local context. The thoughtful integration of materials, modular dimensions, and clever spatial planning demonstrates an attentiveness to both user needs and environmental implications.
For those interested in learning more about this project, a detailed presentation of the architectural plans, sections, and ideas is available for exploration. Delve deeper into the unique aspects of the Green Cabin to gain comprehensive insights into its design philosophy and execution. This project is an exemplary case of how architecture can thoughtfully address contemporary challenges while remaining rooted in tradition and nature.


























