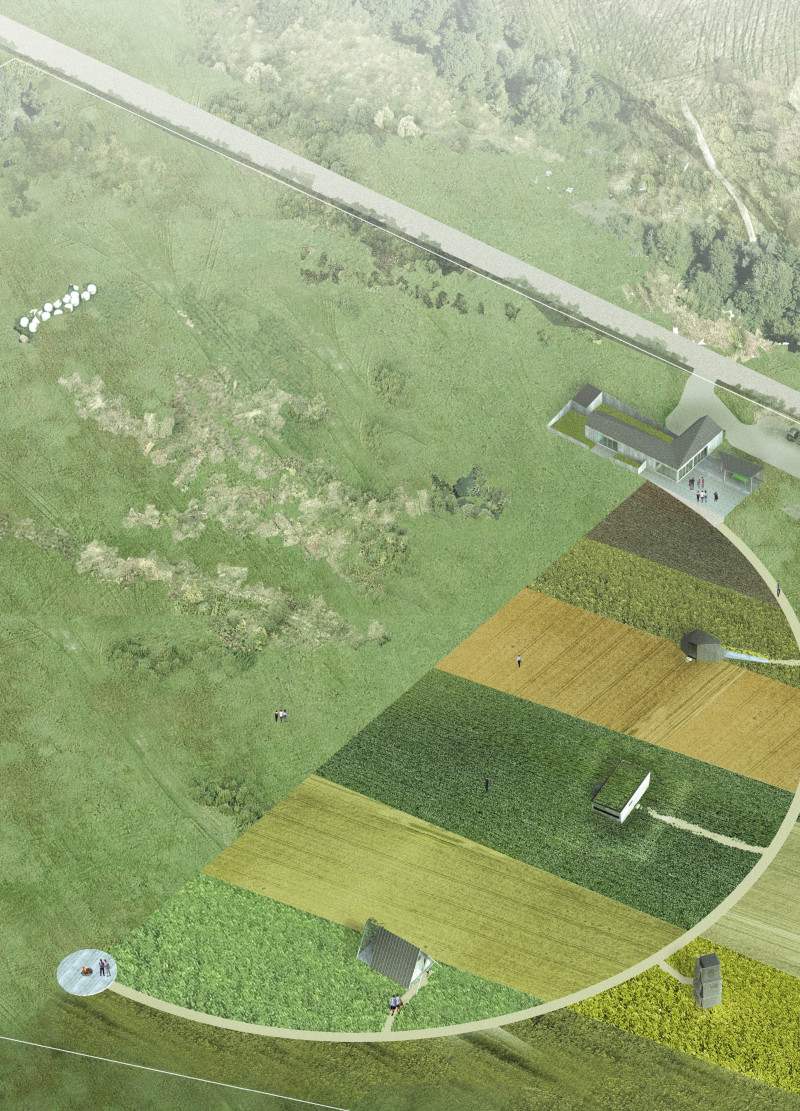5 key facts about this project
Community and Privacy Integration
One of the notable aspects of the project is the arrangement of the central Homestead, which acts as the communal heart of the retreat. This building facilitates gatherings and workshops, enabling social interaction among guests. Surrounding the Homestead are several unique residential units—the Earth House, Wind House, Net House, Cloud House, and Pebble House—that each embody different thematic elements inspired by natural phenomena. This arrangement underscores the project’s dual focus on community and individual privacy, allowing guests to retreat into their own spaces while maintaining a connection with the communal activities.
Sustainable Architectural Approaches
The design employs various sustainable practices that enhance its environmental performance. Local timber serves as the primary building material, ensuring minimal ecological footprint while achieving aesthetic harmony. The use of a hemp-based material in the Wind House highlights innovative material solutions that address both comfort and sustainability. Rainwater harvesting systems are integrated into each building, promoting resource conservation. Additionally, large expanses of glass in the Cloud House facilitate natural lighting and viewpoints, making the interior spaces feel open and connected to the outside environment. This emphasis on sustainable design solutions helps distinguish Spirit-Scapes from typical retreat projects, presenting a model for eco-conscious architecture.
Harmonious Relationship with Nature
The overall aesthetic of the Spirit-Scapes project is rooted in its relationship with the surrounding environment. The structures are designed to mimic natural forms and phenomena, enhancing the retreat's theme of inspiration drawn from nature. For example, the earthy tones and textures of the Earth House are designed to blend seamlessly with the landscape, while the Wind House’s angular forms encourage interaction with the local climate. This focus on merging built environments with natural settings not only enriches the visitor experience but also denotes a forward-thinking approach to architectural design.
To delve deeper into the intricacies of this project, explore the architectural plans, architectural sections, and architectural designs associated with Spirit-Scapes. Reviewing these elements will provide a comprehensive understanding of the innovative architectural ideas that define this retreat.


























