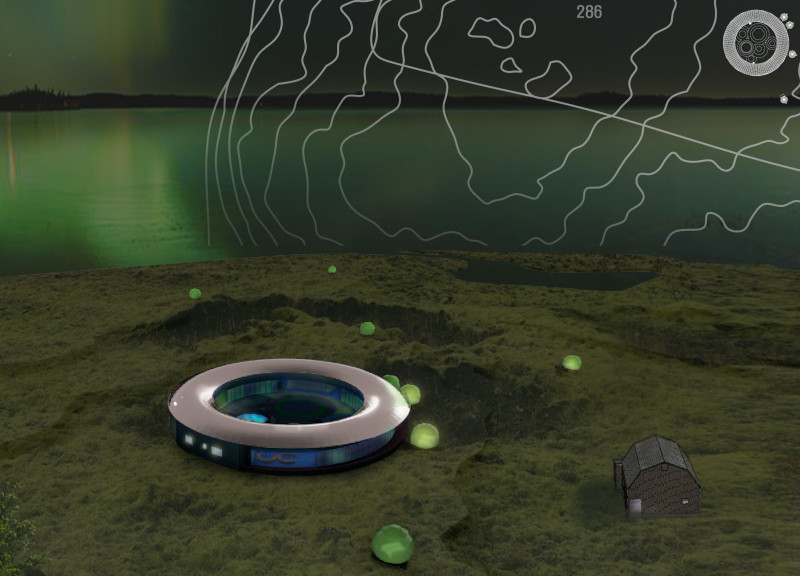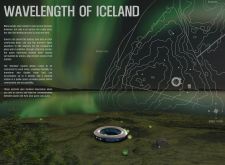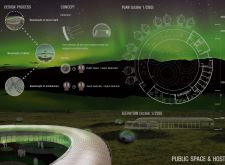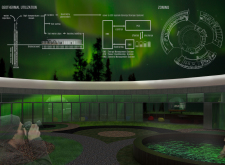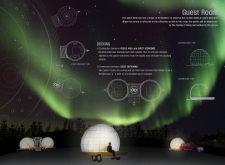5 key facts about this project
Functionally, the architectural design serves as a retreat that combines accommodation with a deep appreciation for its surroundings. The structure is envisioned to facilitate not just a place to stay, but an experience that resonates with the natural phenomena occurring outside its walls. By incorporating design elements that reflect the colors and movements of the auroral displays, the project transforms traditional lodging into an interactive experience that deepens the guests’ connection to the Icelandic environment.
The design features innovative architectural approaches, particularly in its spatial configurations, which utilize a "Docking" system for flexible room arrangements. This allows for adaptability based on varying guest needs, accommodating individuals or families while maintaining a sense of community within the public areas. All guest bedrooms are thoughtfully shaped in a hemispherical form, optimizing the view of the night sky. This design choice promotes a direct engagement with the auroras, allowing guests to enjoy the spectacle from the comfort of their rooms, effectively merging architecture and nature.
Materials play a crucial role in the overall concept of the project. Transparent glass is prominently used to ensure unobstructed views of the stunning scenery, while reflective curtains offer functionality in terms of privacy without sacrificing the enjoyment of the natural light. The use of geothermal systems aligns with sustainable practices, harnessing the natural energy of the volcanic landscape while minimizing environmental impact. Natural landscaping materials, such as turf and stone, serve to blend the structure harmoniously with the surroundings, reinforcing the ethos of sustainability.
Public spaces are centralized within the project’s design, creating an inviting area for communal interaction. This design fosters an environment where guests can gather, discuss their experiences, and share in the awe inspired by the external vista. The balance between private accommodation and shared areas illustrates a deliberate effort to cultivate a sense of community among visitors, enhancing the overall hospitality experience.
What sets this project apart from conventional lodgings is its emphasis on immersive nature experiences and design adaptability. The thoughtful integration of architecture and natural beauty encourages guests to engage with their environment creatively. By prioritizing the influence of the Auroral display on the nightly experience, the structure not only provides shelter but also creates a canvas for guests to experience a vibrant part of Icelandic culture.
As this project continues to take shape, interested individuals are encouraged to explore the architectural plans, architectural sections, and architectural designs. Delving into the various architectural ideas embedded within this project will provide a more comprehensive understanding of how design can celebrate and enhance the natural wonders of Iceland. The opportunity to witness firsthand how architecture interacts with such profound environmental phenomena is an invitation worth considering.


