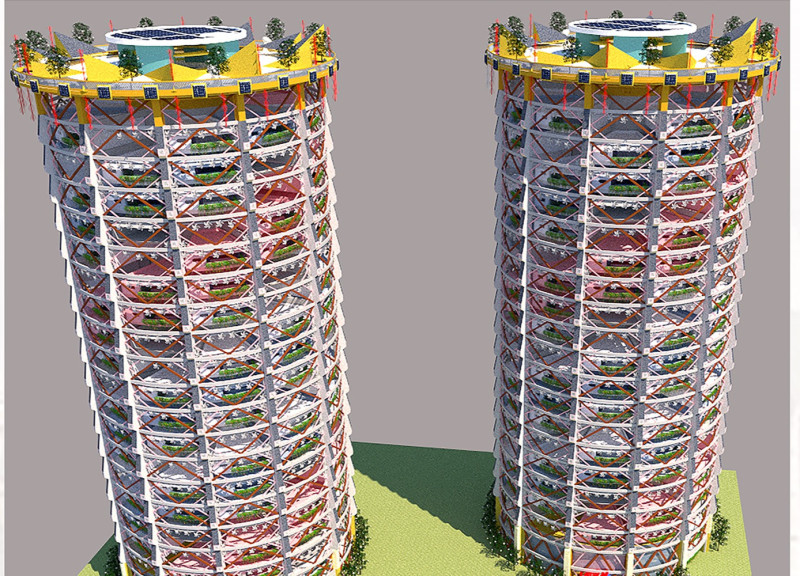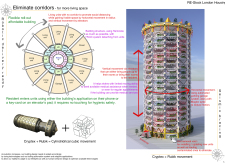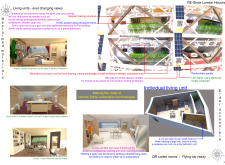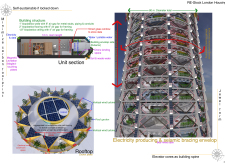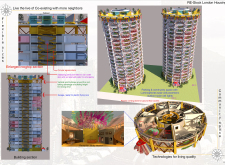5 key facts about this project
Adaptable living units form the cornerstone of this project, offering a variety of layouts suited to diverse lifestyles. The elimination of traditional corridors maximizes space efficiency, promoting an open environment where residents can engage socially. Central to the project is an atrium that serves as both a communal gathering space and a hub for essential services.
Unique Integrated Systems
A distinctive feature of the RE-Stock project is its integration of robotic delivery systems. Designed to facilitate seamless transport of goods and materials, this system enhances convenience while optimizing the use of shared spaces. Additionally, the architecture incorporates both vertical and horizontal mobility solutions, allowing residents to navigate the building efficiently, irrespective of physical ability.
The modular living units provide adaptability, featuring designs that can evolve according to residents' changing needs. This includes amenities such as shared fitness and relaxation areas, which further integrate community engagement within the architectural framework. Furthermore, the project places significant importance on technological integration, incorporating smart home automation systems that allow for better management of utilities and services.
Sustainable Material Choices
In consideration of environmental impact, the project utilizes a range of sustainable materials. Hemcrete, a composite of hemp and lime, provides a low-carbon structural solution. Bioplastics are used for interior finishes, allowing for eco-friendly alternatives to conventional materials. Photovoltaic panels on the roof contribute to energy independence while minimizing reliance on non-renewable resources. The project also implements a rainwater harvesting system to reuse water efficiently, addressing local water scarcity.
The design further features vertical wind turbines and microfan wind-farming strategies to harness alternative energy sources, ensuring the project not only meets but exceeds sustainability targets.
In summary, the RE-Stock London Housing Project effectively challenges traditional architectural design by prioritizing flexibility, community integration, and sustainability. For more insights into the architectural plans, sections, designs, and innovative ideas behind this project, we encourage you to explore the detailed presentation of this progressive housing initiative.


