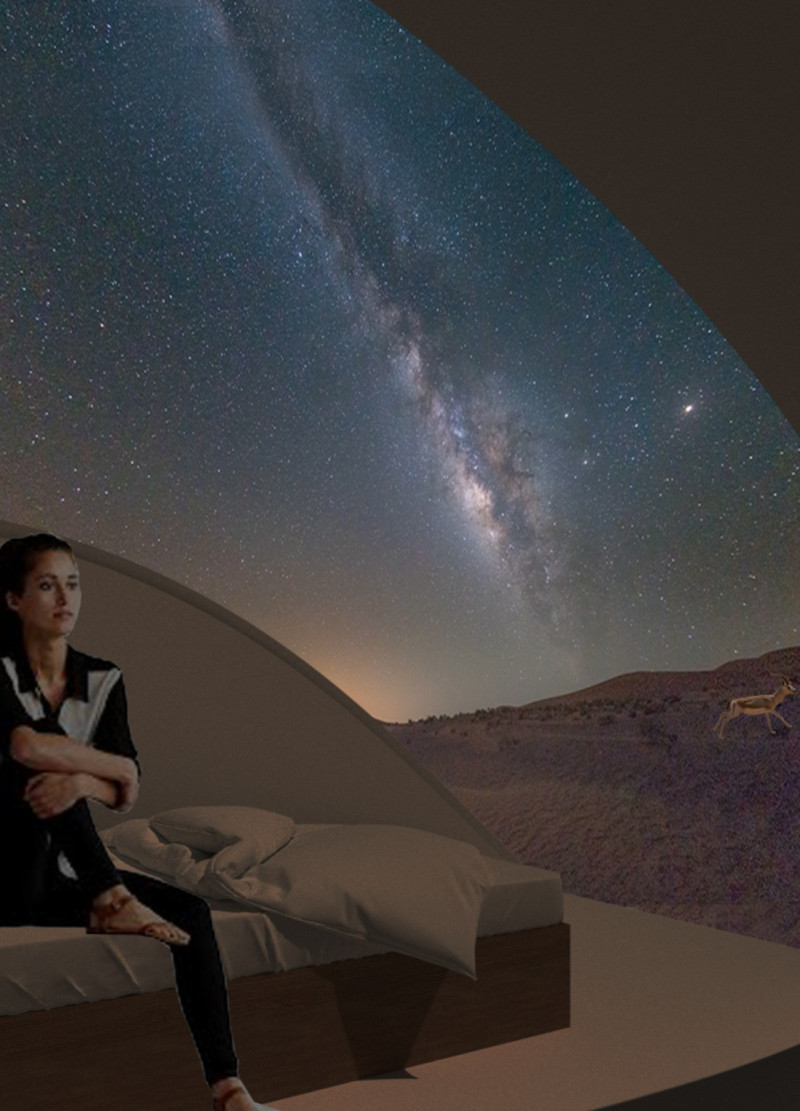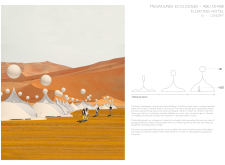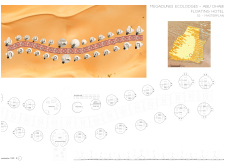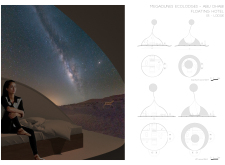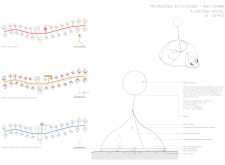5 key facts about this project
The architecture represents a fusion of nature and human ingenuity, focusing on creating a harmonious relationship between the built environment and its surrounding desert landscape. Each hotel unit resembles lightweight, airy tents, echoing the form and functionality of historical dwellings, yet reimagined using contemporary materials and construction techniques. The design functions not only as a place for lodging but also as a space for reflection, relaxation, and immersive engagement with the desert's beauty.
A key feature of the project is its unique buoyant structure that allows individual units to float above the ground, creating a sense of lightness and movement. This is achieved through the use of helium-filled balloon-like components, presenting an innovative approach to architectural design. These units have been carefully arranged in a way that respects the natural contours of the landscape, promoting both privacy and community through strategic placement.
The design details include a material palette that emphasizes sustainability. Recycled plastic film is used for the transparent walls of the units, allowing natural light to filter through while maintaining a visual connection to the desert environment. This choice not only supports ecologically favorable practices but also aids in providing guests with a unique view of the ever-changing desert landscape. The inclusion of photovoltaic panels is another critical aspect, enabling the structure to harness solar energy and minimize reliance on nonrenewable energy sources.
The inner spaces reflect a blend of comfort and simplicity, designed to create an inviting atmosphere that encourages relaxation. Natural wood flooring and walls made from recycled materials are employed within the units to enhance the overall experience while ensuring longevity and durability. The organization of communal areas within the project facilitates social interactions among guests, creating an engaging and vibrant atmosphere that contrasts beautifully with the solitude of the surrounding desert.
Unique design approaches emerge as the project champions renewable energy and sustainable materials at its core. The helium system that enables the floating aspect of the hotel units is a creative response to the challenges posed by the harsh desert climate. By opting for transparent materials that allow for ample natural light, the design reduces the need for artificial lighting, further contributing to its eco-conscious mission.
In essence, the Megadunes Ecologdes project reimagines hospitality by creating a seamless blend of luxury, nature, and sustainability. It demonstrates a thoughtful dialogue between past and present, embracing traditional elements while pushing the boundaries of modern architectural design. To fully appreciate the depth and insight of this project, it is encouraged to explore its architectural plans, sections, and designs, which provide a more comprehensive understanding of the innovative ideas and thoughtful details underlying this exceptional project.


