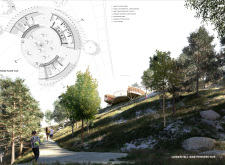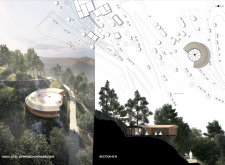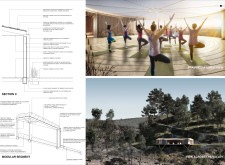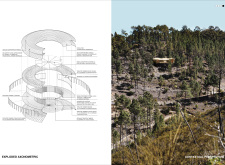5 key facts about this project
At its core, the project represents a holistic approach to wellness, aiming to create a tranquil yet stimulating environment for individuals seeking physical and mental rejuvenation. The architectural design emphasizes flexibility and community interaction, catering to a diverse range of activities, from fitness sessions to social gatherings. The layout is intentionally organized to facilitate movement, enhancing connectivity among users while promoting a sense of belonging within the space.
The building adopts a circular form, which is not merely an aesthetic choice but serves numerous functional purposes. This design fosters a sense of unity, breaking down barriers between different areas of use and creating an inclusive atmosphere. It encourages spontaneous interactions and communal experiences, valuable components for any wellness-focused facility. Inside, the architecture features open, adaptable spaces that can be easily transformed to suit various needs, reflecting a thoughtful consideration of users’ needs over time.
Materiality plays a crucial role in conveying the project's ethos. A careful selection of sustainable materials is employed throughout the design, most notably treated timber, which forms the structural framework. This choice ensures not only durability but also a warm and inviting aesthetic. The incorporation of heliotype wood appearance photovoltaic panels on the roof exemplifies the project’s commitment to renewable energy while harmonizing with traditional building materials. Elements such as sealed copper roof ridges are employed to enhance both functionality and visual appeal by providing effective waterproofing.
Beyond these materials, sustainable practices are further highlighted through features like a concealed copper rainwater system aimed at facilitating rainwater harvesting. Such systems encourage responsible water usage and minimize environmental impact, fostering a sense of stewardship towards the local ecosystem.
In terms of interior design, careful attention has been paid to maximizing natural light and integrating views of the surrounding landscape. This connection to the outdoors not only amplifies the aesthetic quality but also enhances the overall well-being of occupants. Spaces such as the yoga studio exemplify this by offering circular arrangements of floor space specifically designed to enhance sightlines, fostering a supportive environment for communal practice.
The geographical context of this project significantly influences its design. Nestled within hilly terrains and lush greenery, the architecture captures the essence of its location, inviting visitors to explore the natural surroundings. Pathways gracefully lead into the structure, seamlessly connecting the outdoors and indoors, reinforcing the idea that wellness envelops not just the building itself but the broader ecosystem.
What is particularly notable about this design is its thoughtful integration of traditional and contemporary architectural strategies. The circular form and use of organic materials significantly connect the built environment with nature, promoting sustainability while maintaining a modern aesthetic. The project stands as a model for future architectural endeavors aimed at enhancing the quality of life through design and environmental responsibility.
For those interested in gaining a deeper understanding of the architectural concepts that guide this project, reviewing the architectural plans, sections, designs, and various architectural ideas will provide valuable insights into the thoughtful intentions behind this wellness facility. It invites exploration of a well-considered approach in architectural design that prioritizes both user experiences and ecological considerations.


























