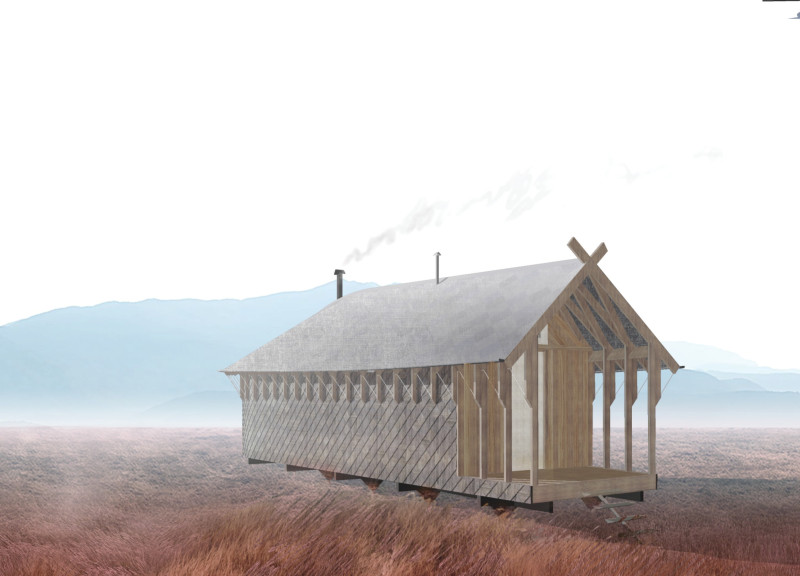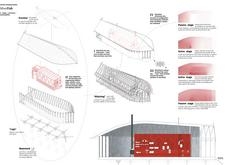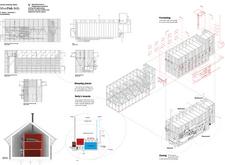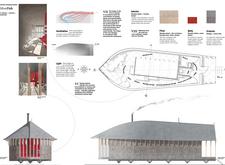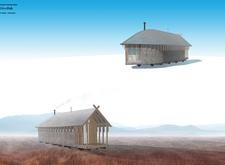5 key facts about this project
At its core, the SilverFish project represents a commitment to sustainable practices and a respect for local architecture. The structure utilizes two main components: the "Belly," which houses essential utilities, and the "Shelf," that serves as the roof and floor. This unique separation allows the design to efficiently accommodate various necessary amenities without compromising the performance or experience of the space. The orientation towards the south emphasizes natural light utilization, thereby enhancing energy efficiency and user comfort in this cold climate.
The architectural design draws inspiration from the surrounding environment, making use of materials that not only reflect traditional Icelandic building techniques but also withstand extreme weather conditions. The choice of aged wood shingles on the exterior echoes the vernacular architecture of the region while providing exceptional durability. Metal roof tiles are incorporated for their resilience and low maintenance properties, safeguarding the structure from the elements, while interior wooden planks add warmth and a human scale to the living spaces.
Important design details reflect a balance between passive and active systems for energy and environmental control. The cabins employ a heating strategy that leverages thermal mass to absorb heat during sunnier periods and maintain a comfortable indoor climate. During colder months, an active heating element kicks in to provide warmth and hot water as necessary, ensuring a reliable living environment year-round. Ventilation is cleverly integrated to optimize air quality without the need for mechanical intervention, further reinforcing the project’s emphasis on sustainability.
One of the most unique design approaches of the SilverFish project lies in its modular and flexible structure. The use of adjustable “legs” allows the cabins to adapt to varying ground conditions, enhancing site responsiveness and environmental harmony. Additionally, the layout cultivates social interaction among users by strategically distributing spaces for communal activities alongside private areas, fostering a sense of community even in a remote setting.
This project also pioneers a method of assembly that involves a helicopter for transportation and erection, showcasing a modern and efficient building process suitable for its remote location. By embracing innovative solutions for construction logistics, the SilverFish project highlights new possibilities in architectural design tailored for challenging terrains.
In summary, the SilverFish project stands as a noteworthy example of architecture that addresses the needs of outdoor adventure and sustainable living within a unique geographical context. Every element of the design contributes to an overall experience rooted in respect for nature and an understanding of individual needs. To gain deeper insights into this thoughtful architectural endeavor, including detailed architectural plans, sections, designs, and creative ideas, readers are encouraged to explore the project presentation for a more comprehensive understanding of its nuances and vision.


