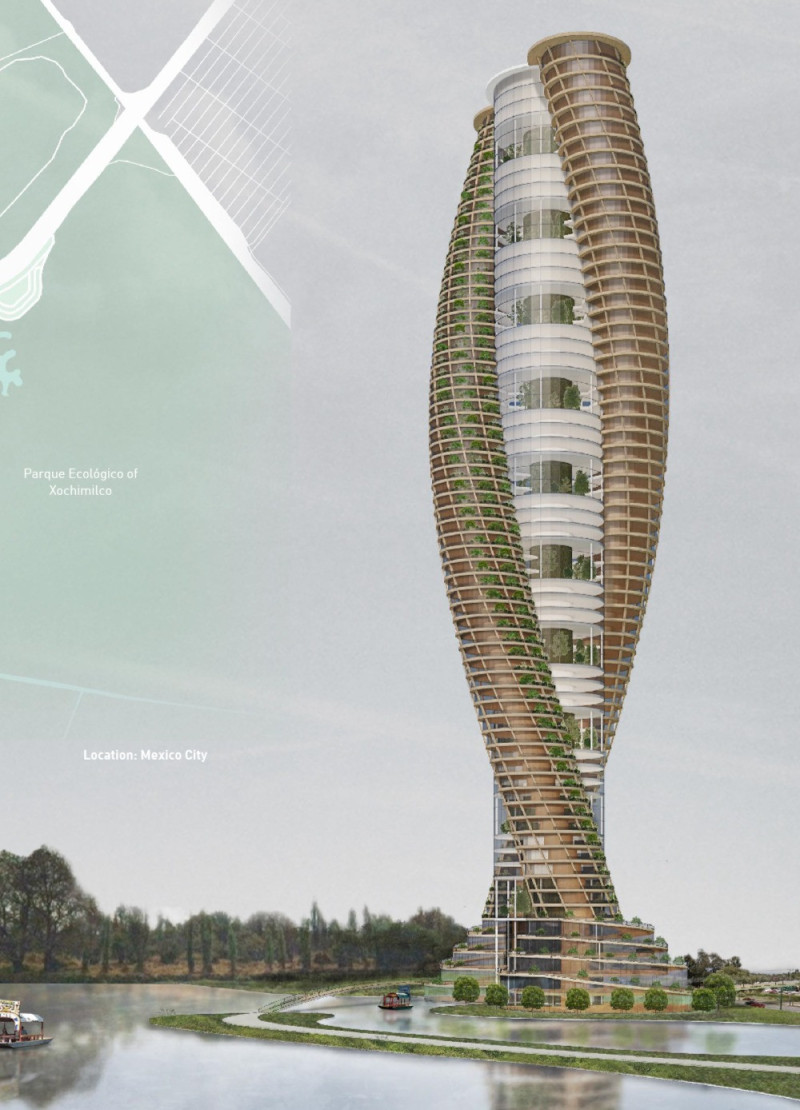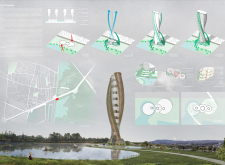5 key facts about this project
The primary function of Torre Chinampa is to serve as a multifunctional building, accommodating residential, commercial, and community spaces within a single structure. The design enhances urban life by integrating public areas that encourage social interaction and community engagement. The tower's unique, twisting geometry not only adds visual interest but also facilitates natural light penetration and airflow, contributing to energy efficiency. With green roofs and vertical gardens, the project prioritizes sustainability, promoting ecological benefits alongside urban living.
Unique Design Approach: Integrating Nature with Structure
What sets Torre Chinampa apart from other urban projects is its commitment to biomimetic design. The spiraling outline of the tower draws inspiration from natural growth patterns, creating an organic silhouette that contrasts with typical rigid skyscrapers. The thoughtful inclusion of plants and green spaces throughout the building supports both biodiversity and air quality improvement.
The architectural design emphasizes functionality through various features. Large glass panels are strategically positioned to optimize daylight while minimizing heat gain, reducing the reliance on artificial lighting. The selection of sustainable materials, including reinforced concrete, steel, and timber, ensures longevity and structural integrity while maintaining a light environmental footprint.
Innovative Community Spaces: Enhancing Urban Connectivity
Torre Chinampa’s design addresses urban connectivity through dedicated community spaces situated at multiple levels of the tower. These areas are designed to foster social interaction among inhabitants and visitors alike, integrating public parks and gathering spaces into the building's fabric. By providing accessible green areas within the urban landscape, the project enriches the neighborhood and encourages community engagement while promoting a healthier lifestyle.
The architectural plans and sections of Torre Chinampa illustrate its intricate layout and the relationship between various spaces within the structure. The design reflects a clear understanding of the urban environment, integrating advanced architectural ideas that resonate with environmental awareness and community values.
To gain deeper insights into Torre Chinampa’s design and functionality, explore the architectural plans, sections, and detailed renderings presented. These elements offer a comprehensive understanding of how the project combines innovative design techniques with practical urban solutions.























