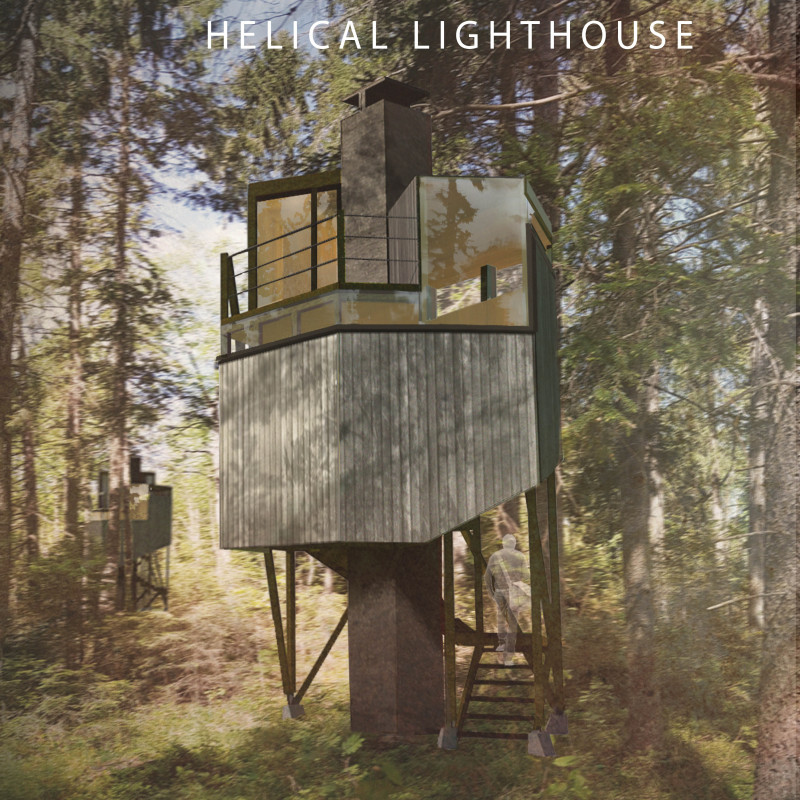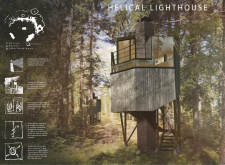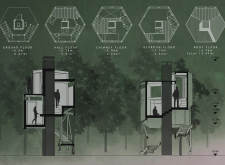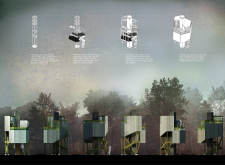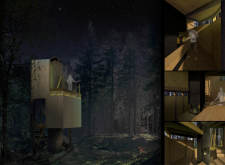5 key facts about this project
The Helical Lighthouse serves multiple functions, providing living space while also acting as a point of reference in the landscape. The ground floor is dedicated to entry and utility functions, while upper levels include communal areas, private bedrooms, and an outdoor roof terrace. This vertical layering supports a diversity of user activities, seamlessly blending privacy with communal living. The design also accommodates essential services through the structural core, which houses utilities such as the chimney and water installations.
Sustainable design principles are evident in the material choices and construction methods utilized in the Helical Lighthouse. Laminated wood forms the primary structural element, enhancing strength while maintaining a lightweight profile. The exterior metal cladding provides durability against the elements, ensuring long-term performance. Large glass elements allow natural light to penetrate deep into the interior spaces, creating a bright, inviting atmosphere. The combination of materials not only enhances the aesthetic appeal but also contributes to the overall environmental performance of the building.
A key feature that differentiates the Helical Lighthouse from other residential projects is its helicoid architectural form. This design approach invites a dynamic interaction with the surroundings, using a spiraled pattern that enhances visual interest while allowing varying light conditions throughout the day. Additionally, the building's relationship with its forested environment encourages a sense of tranquility and reflection for its occupants. The orientation of each volume fosters a connection to nature, promoting an immersive experience that encourages appreciation of the natural landscape.
Overall, the Helical Lighthouse stands as a testament to thoughtful design and integration with its environment. This project exemplifies innovative architecture that prioritizes functionality, sustainability, and aesthetic coherence. For further insights into the architectural plans, sections, and design ideas that shape this project, readers are encouraged to explore the presentation of the Helical Lighthouse for a comprehensive understanding of its architectural significance.


