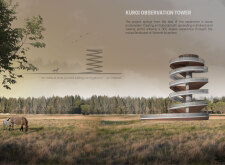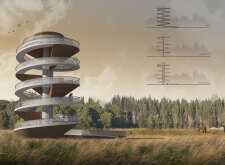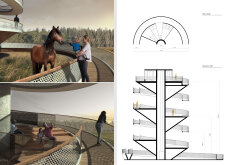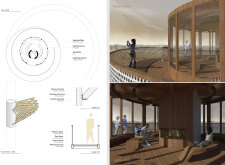5 key facts about this project
At its core, the Kurgi Observation Tower embodies the idea of interaction. The architectural design takes inspiration from the movement associated with horse promenades, a concept that evokes a sense of freedom and exploration. As visitors ascend through the structure, they are invited to experience the changing perspectives that each level offers. This generates a sense of journey, making the act of visiting the tower not merely passive observation but a more immersive experience in navigating the landscape.
The architectural composition features a helicoidal form that ascends in a spiral, providing visitors with a gradual elevation that culminates in a panoramic platform at the top. This structure is important not just for its aesthetic appeal but for its ability to enhance interactions between visitors and the environment. The transition from the ground floor to the viewing deck serves as a deliberate progression, where each level is designed to facilitate both individual reflection and group engagement.
Materiality plays a significant role in the overall feel and functionality of the tower. Concrete serves as the foundational element, offering durability and structural integrity, while elegantly complementing the natural surroundings. Wooden planks are utilized for flooring and seating areas, contributing warmth to the design and creating a tactile connection between visitors and the structure. The incorporation of stainless steel in the railings introduces a modern touch without obstructing views, as the strategically placed perforated designs allow for safety while maintaining transparency.
Glass is another key material, particularly featured in the upper viewing areas. These transparent panels maximize the luminosity and promote an uninterrupted view of the horizon, enhancing the experience of being genuinely immersed in nature. Furthermore, the thoughtful integration of LED lighting ensures that the structure remains usable at night, illuminating pathways and highlighting architectural features without compromising the natural ambience.
Accessibility is a crucial aspect of the Kurgi Observation Tower’s design. By incorporating features such as lift access, the project ensures that individuals with varying mobility levels can enjoy the offered views and spaces. This focus on inclusivity reflects the tower's function not only as an observation point but also as an educational facility that welcomes a diverse range of visitors.
Among the unique design approaches employed in this project is the emphasis on user experience. The spiral form of the tower encourages visitors to move through the space gradually, drawing them deeper into the exploration of their environment. Each turn offers new views and moments of discovery, creating an engaging journey rather than a straightforward ascent. This design ethos aligns with the broader goals of creating architecture that connects people with their natural surroundings.
The Kurgi Observation Tower ultimately serves as a well-considered architectural response to its environmental context, promoting an appreciation for the biosphere while providing a functional space for visitors. The concerted effort to harmonize the structure with its setting emphasizes a vision of sustainability and respect for nature. Through its design, the tower invites visitors to contemplate their interaction with the landscape and fosters a deeper connection to the ecological surroundings.
For those interested in exploring the intricacies of the Kurgi Observation Tower, I encourage you to delve into the project presentation to discover the architectural plans, sections, and designs that further illustrate its thoughtful design. Understanding the architectural ideas behind this project will provide valuable insights into the overall vision and execution of this beautifully crafted observation tower.


























