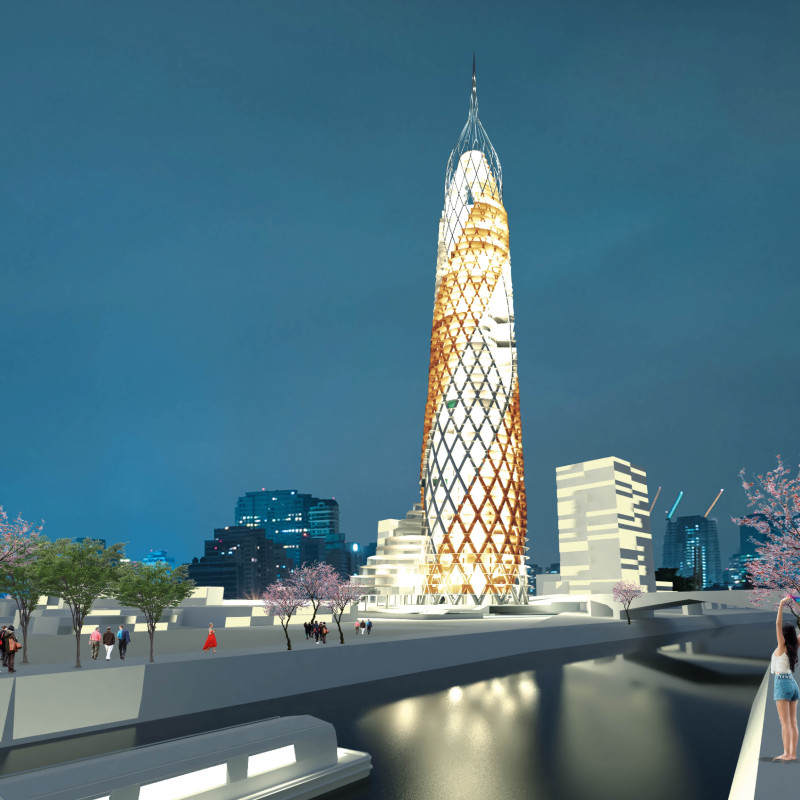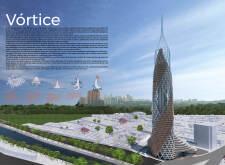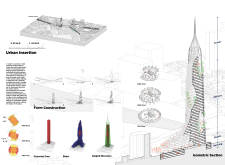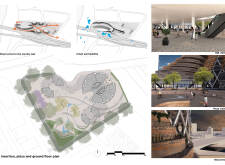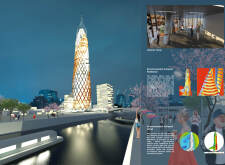5 key facts about this project
The design concept of Vórtice is characterized by its fluid, dynamic structure that symbolizes growth and motion, reflecting the vibrancy of its urban context. The tower's orientation maximizes views of notable landmarks, such as Jaraguá Peak, while strategically placing openings for natural light and ventilation. This interaction with its surroundings demonstrates a commitment to integrating architecture with the environment.
Unique Structural Features
The Vórtice project employs a helical design that distinguishes it from typical high-rise developments. The spiraling form allows for increased floor space without excessive material usage, utilizing a diagrid steel structure for strength and flexibility. The building's core supports the outer layers in a way that promotes a sense of openness, creating balconies and terraces that foster interaction with the environment.
This innovative geometry addresses both structural challenges and the need for a sustainable design. The incorporation of advanced materials—including concrete, glass, and steel—ensures that the building is both durable and visually appealing. Furthermore, the façade is designed to manage solar exposure effectively, contributing to reduced energy consumption and enhancing occupant comfort.
Sustainability and Urban Integration
Vórtice also reflects a strong commitment to sustainability with various passive design strategies. The orientation of the building minimizes heat gain, while overhangs and external shading devices provide ventilation and thermal comfort. Landscaping elements are integrated into the design, promoting biodiversity and enhancing the surrounding public areas.
The positioning of entrances and pathways facilitates pedestrian accessibility, connecting the tower to nearby parks and public spaces. This integration reinforces the idea of community engagement and fosters an urban environment that is both functional and inviting.
For more insights into the architectural plans, sections, and overall design ideas of the Vórtice project, explore the presentation materials available. The details provide a comprehensive understanding of the design methodologies and innovative approaches that define this significant contribution to São Paulo’s architectural landscape.


