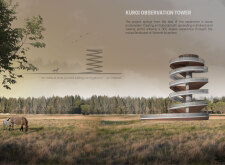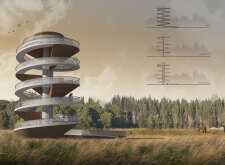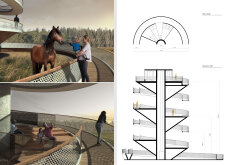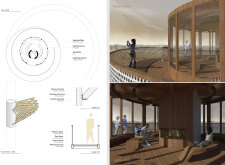5 key facts about this project
The tower comprises a helical pathway that winds upward, leading to multiple observation platforms. This design facilitates a gradual ascension, fostering a sense of discovery as visitors navigate through the space. The ground floor serves as the main entry point, characterized by an open and accessible layout that encourages interaction and social gathering. As visitors ascend, they encounter intermediate platforms designed for resting and brief observation, culminating in an upper level featuring a comprehensive panoramic view of the biosphere.
Unique Structural Approaches
One of the most distinctive aspects of the Kurgi Observation Tower is its spiral configuration, which allows users to experience the landscape from a range of perspectives as they gain elevation. The use of prefabricated concrete forms the core structure of the tower, providing both stability and smooth curves. In conjunction with wooden decking and railings, the material choice echoes the natural environment, adding warmth and a tactile experience.
The incorporation of metal mesh for railings enhances safety while preventing visual obstruction, allowing uninterrupted views. Transparent glass enclosures on upper levels further dissolve boundaries between interior spaces and the exterior landscape, saturating the tower with natural light.
Focus on Visitor Engagement
This project prioritizes visitor engagement by creating a journey through its design. As individuals move through the helix, they are consistently presented with diverse viewpoints, encouraging a deeper appreciation for the surrounding flora and fauna. Spaces are intentionally designed to facilitate both individual contemplation and group interaction, accommodating a wide range of visitors.
Accessibility is a fundamental aspect of this project. It is designed to be inclusive, ensuring that all visitors, regardless of physical ability, can access the viewing platforms. This focus on universal design principles exemplifies the thoughtful consideration extended to user experience.
For further insights into the architectural aspects of the Kurgi Observation Tower, including architectural plans, sections, and design ideas, readers are encouraged to explore additional resources that provide detailed presentations of the project. The combination of traditional materials, innovative design solutions, and a commitment to environmental integration positions this project as a meaningful contribution to contemporary architecture.


























