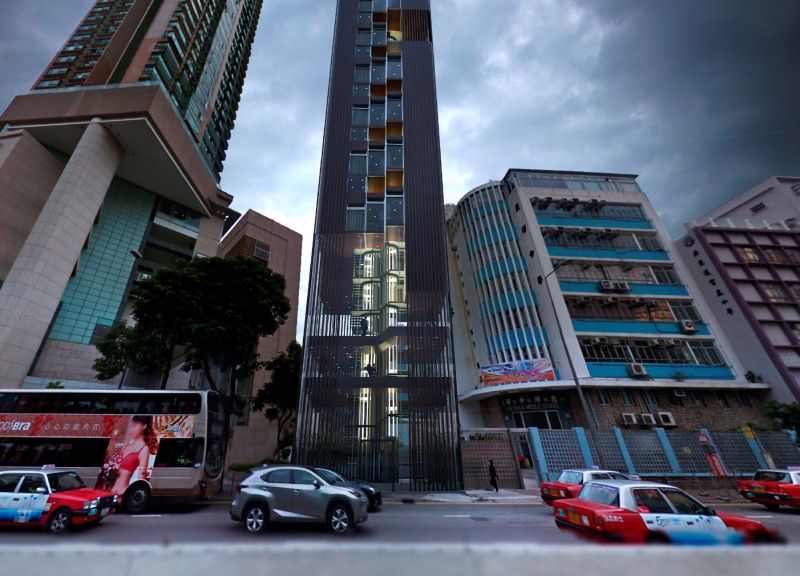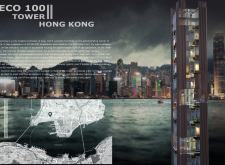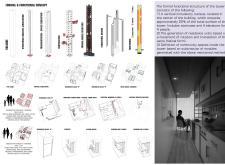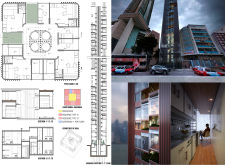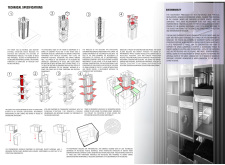5 key facts about this project
Comprising two distinct housing types, the tower accommodates a total of 242 units, each designed to fulfill the requirements of varying household sizes. The design includes smaller units of around 3.5 m² and larger configurations of 9.88 m², providing options that cater to diverse demographics. The housing layout is organized in a modular fashion, which not only maximizes the use of vertical space but also promotes efficient circulation within the building.
The architectural design centers on a helical form that allows for smooth movement throughout the tower. A central vertical core hosts essential services such as staircases and elevators, ensuring accessibility for all residents. Approximately 25% of the tower's surface area is reserved for this nucleus, highlighting the importance of vertical circulation in densely built environments. On the upper levels, the layout encourages flexibility by integrating compact kitchens and multifunctional living areas, allowing residents to personalize their spaces according to individual needs.
In addition to private units, the design incorporates communal areas and gardens on the lower levels of the tower. These spaces create opportunities for residents to interact, enhance social cohesion, and promote a sense of community. The inclusion of vertical gardens not only optimizes limited ground space but also contributes positively to the urban ecosystem by improving air quality and providing green spaces for relaxation.
Sustainability is a key principle guiding the architectural approach of the ECO 100 Tower. The project utilizes a variety of materials, including concrete for structural support, translucent elements to enhance natural light penetration, and metal frameworks comprised of recycled materials. The use of prefabricated construction components reduces waste and minimizes the environmental impact during the building process. Energy-efficient systems are integrated to decrease energy consumption, while water-saving technologies are implemented to promote responsible resource use, aligning with modern environmental standards.
The ECO 100 Tower represents a unique departure from traditional architectural solutions for urban living. Its innovative modular design allows for rapid deployment while still meeting the diverse needs of its residents. By prioritizing communal spaces alongside private living areas, the tower offers a well-rounded approach to urban living, demonstrating how architecture can facilitate social interaction and environmental responsibility.
The ECO 100 Tower stands as a model of modern architectural thinking, with its blend of functionality, sustainability, and community engagement. It encourages explorations into urban housing solutions that are adaptable, environmentally conscious, and reflective of contemporary social needs. For further details, readers are encouraged to delve into the architectural plans, architectural sections, and architectural designs of the ECO 100 Tower project to gain a comprehensive understanding of its design philosophy and innovative approaches.


