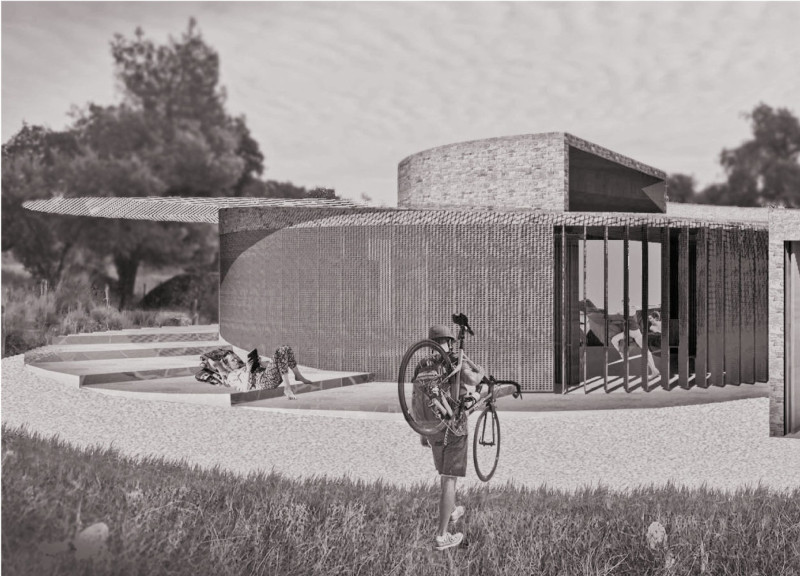5 key facts about this project
The architectural layout is deliberately designed to accommodate both large groups, with a central space for up to 70 individuals, and smaller breakout areas for intimate interactions. This flexible arrangement promotes community engagement and interaction, fostering a welcoming atmosphere for diverse activities.
Unique Design Approaches
One of the distinguishing features of Spirala Community Home is its integration of local materials, specifically stone and wood, which not only support sustainability but also enhance the building’s connection to its surroundings. The use of a steel pergola provides essential shading and structural integrity, addressing environmental considerations while allowing for an efficient use of space.
The design emphasizes natural light through strategically placed openings, optimizing illumination during daylight hours and minimizing energy consumption. The inclusion of a lantern window is particularly significant, as it enhances the ambiance within communal spaces while maintaining privacy.
In addition to the primary gathering area, the structure incorporates a kitchen and dining space that promotes social interaction through shared meals. Community toilets designed with a composting system exemplify the project's environmental focus, reducing waste while contributing to overall sustainability.
Functional and Aesthetic Considerations
The building’s spatial organization reflects an intuitive layout that allows users seamless navigation throughout the site. Accessible routes are considered in conjunction with the elevation changes, ensuring ease of movement for all visitors. The integration of surrounding gardens not only enhances the aesthetic value but also supports sustainable practices, such as rainwater management.
Overall, the Spirala Community Home is a thoughtful architectural project that embodies principles of sustainability, community engagement, and ecological responsibility. To gain a more comprehensive understanding of its architecture, readers are encouraged to explore the project presentation, focusing on architectural plans, architectural sections, architectural designs, and various architectural ideas that detail its unique features and design philosophy.


























