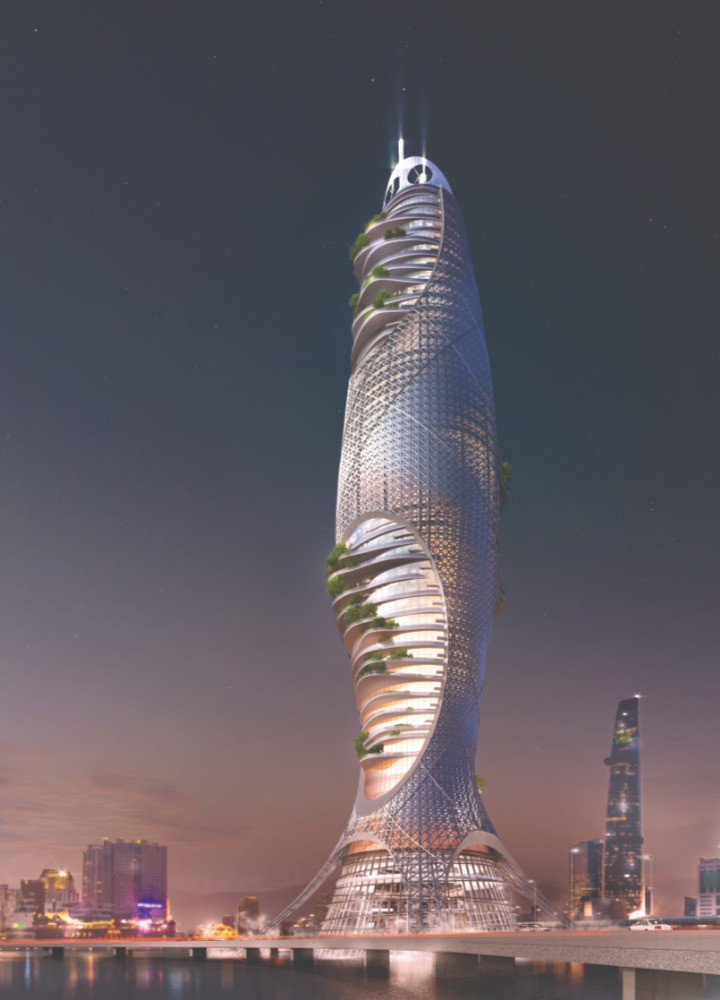5 key facts about this project
With its striking helical form, the tower challenges conventional skyscraper aesthetics and redefines the skyline. This curvature not only enhances visual appeal but also optimizes airflow, thereby minimizing wind resistance and adding an element of dynamism to the overall design. The exterior is characterized by a façade with integrated vertical gardens, which serve as both an aesthetic feature and a functional element in improving air quality and providing insulation.
The architectural plans of the Carbon Neutral Tower reveal a careful consideration of space allocation and usability. The base of the building houses a hydropower zone, featuring water elements that generate electricity while contributing to the serene ambiance of the surroundings. Above, multiple office levels are thoughtfully designed to maximize natural light and foster collaboration, featuring adaptable layouts that accommodate varying work styles. The tower also includes amenity levels, offering recreational spaces such as a fitness center and a pool, promoting a holistic approach to urban living that prioritizes occupant well-being.
One of the key aspects of this project is its focus on environmental sustainability. The materiality of the tower has been chosen with great care. A combination of a steel frame and high-performance glazing ensures structural integrity while allowing abundant natural light to illuminate the interior spaces. Thermal mass is achieved through the use of concrete, helping regulate indoor temperatures and reduce energy consumption. The incorporation of photovoltaic panels on the façade enables the tower to harness renewable solar energy, significantly minimizing its reliance on conventional power sources.
The design also employs both passive and active strategies to ensure energy efficiency. Natural ventilation is facilitated through strategically placed windows, enhancing air circulation. Additionally, geothermal energy supports the heating and cooling systems, echoing an overarching principle of resilience. These unique design approaches combine to create a building that not only fulfills its functional role but does so with a clear commitment to reducing its environmental impact.
The project invites a deeper appreciation of how architecture can blend innovation with sustainability. Each element has been thoughtfully incorporated to create a cohesive and functional environment that meets modern urban demands. By paying attention to its context and the challenges of urbanization, the Carbon Neutral Tower exemplifies how architectural ideas can lead to beneficial outcomes for individuals and communities alike.
For readers interested in delving further, reviewing the architectural plans, sections, and designs of the Carbon Neutral Tower will offer additional insights into its innovative features and the design philosophies that underpin this project. Engaging with these elements will enhance understanding of how architecture can harmoniously integrate with the urban fabric, paving the way for more sustainable developments in the future.


























