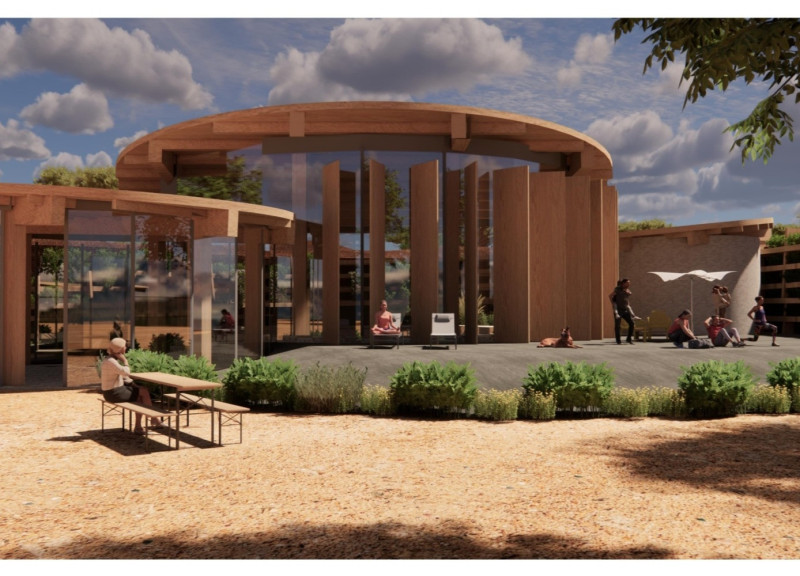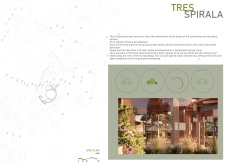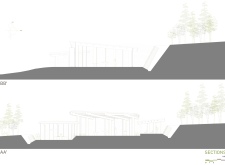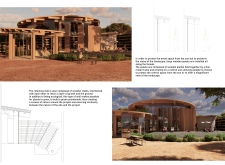5 key facts about this project
The design includes a site layout that considers topographical elements, utilizing the natural terrain to seamlessly integrate built forms with the landscape. The project features a landscaped access ramp that connects the circular areas, allowing for fluid movement while respecting environmental conditions.
Strategic placements within the design, such as the proximity of the kitchen to the event space, enhance operational efficiency and encourage engagement among users. The circular configurations eliminate traditional hierarchical layouts commonly seen in public buildings, offering a sense of equality and openness.
Materiality plays a crucial role in this project. Local timber is the principal material used, chosen for its sustainability and aesthetic characteristics. Metal frames provide structural support to the wooden panels, which are designed to pivot and adapt to varying sunlight conditions. The incorporation of wooden cleats not only reinforces the retaining walls but also creates an environment where vegetation can thrive, emphasizing the project’s commitment to ecological integrity.
Unique design elements include expansive bay windows that facilitate an uninterrupted connection to the exterior, allowing natural light to penetrate the interiors while providing views of the surrounding landscape. The pivoting wooden panels in the event space are another innovative feature, enabling inhabitants to control sunlight exposure while maintaining visual access to the outdoors.
The TresSpirala project exemplifies a commitment to architectural sustainability and community-focused design. It prioritizes ecological construction practices and local material usage, setting a standard for future architectural developments.
For more technical insights, such as architectural plans, sections, and designs, exploring the detailed presentation of the TresSpirala project is encouraged. Delving into these elements will provide a clearer understanding of the architectural ideas and innovative approaches that define this project.


























