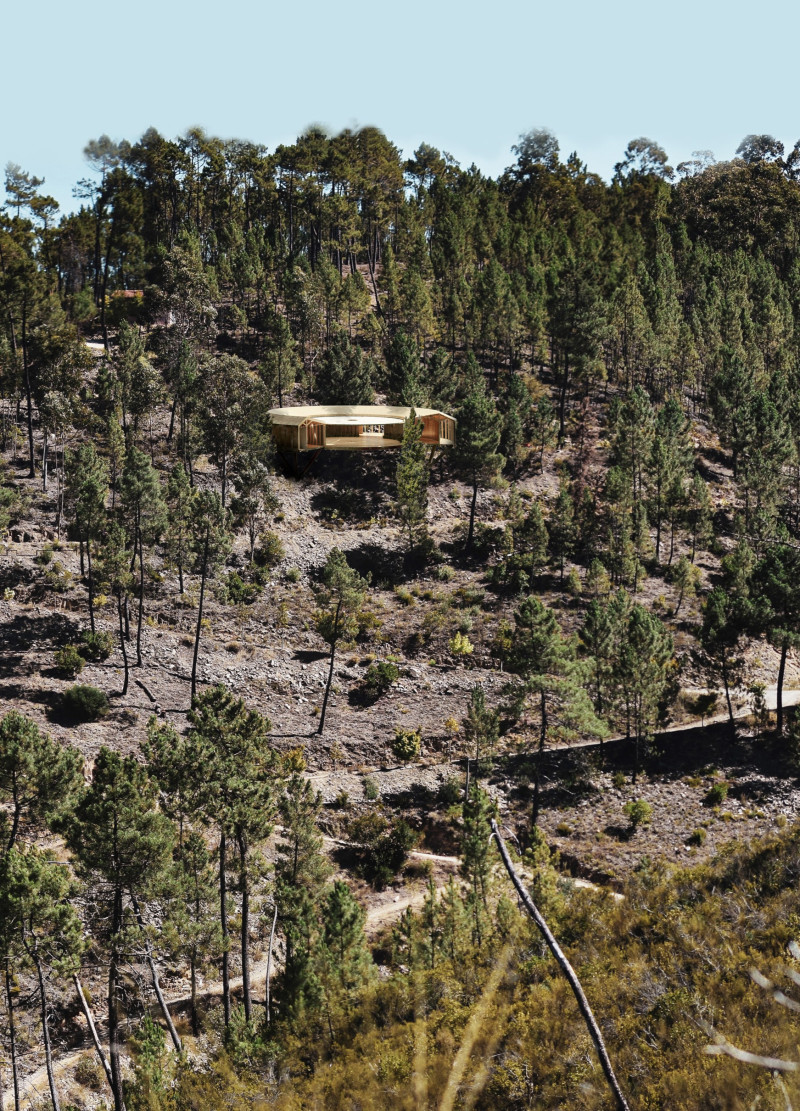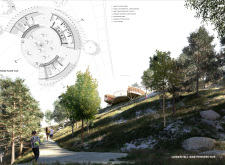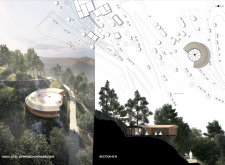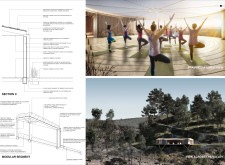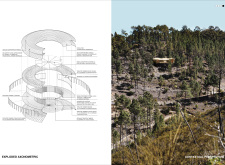5 key facts about this project
Unique Design Approaches
The architectural design of this facility employs a circular floor plan, which is pivotal in nurturing community engagement while also allowing for privacy in individual therapy areas. This innovative geometry enhances the architectural experience by promoting a sense of unity and balance among users. Each space within the facility has been designed to maximize natural light and connection to the outdoors, creating an inviting atmosphere that encourages physical activity and relaxation.
The material selection reinforces the project's commitment to sustainability. Key materials include treated timber, Helenite wood appearance PV panels, copper rainwater gutters, insulated waterproof membranes, and internal gypsum partitions. Each of these components has been chosen not only for their functional properties but also for their aesthetic value, contributing to the overall atmosphere of the facility.
Functional Zoning
The facility’s layout accommodates a variety of functions essential to its mission. Physiotherapy rooms are equipped with necessary amenities and are designed for individual use. In addition, showers and toilets enhance user comfort. The inclusion of a small kitchenette allows for the preparation of refreshments, catering to users who may spend extended periods at the facility. A yoga studio, designed to capture natural light and afford stunning views, serves as a focal point within the facility, promoting wellness-oriented activities.
The interaction between the building and its landscape has been carefully crafted. Natural pathways connect the building to its surroundings, inviting users to engage with their environment as they approach the facility. The design aims to foster a sense of tranquility and connection to nature, which is vital for the facility's purpose.
To explore further details of this architectural project, including the intricacies of the architectural plans, architectural sections, and specific architectural ideas, readers are encouraged to review the project presentation for a comprehensive understanding of its design and functionality.


