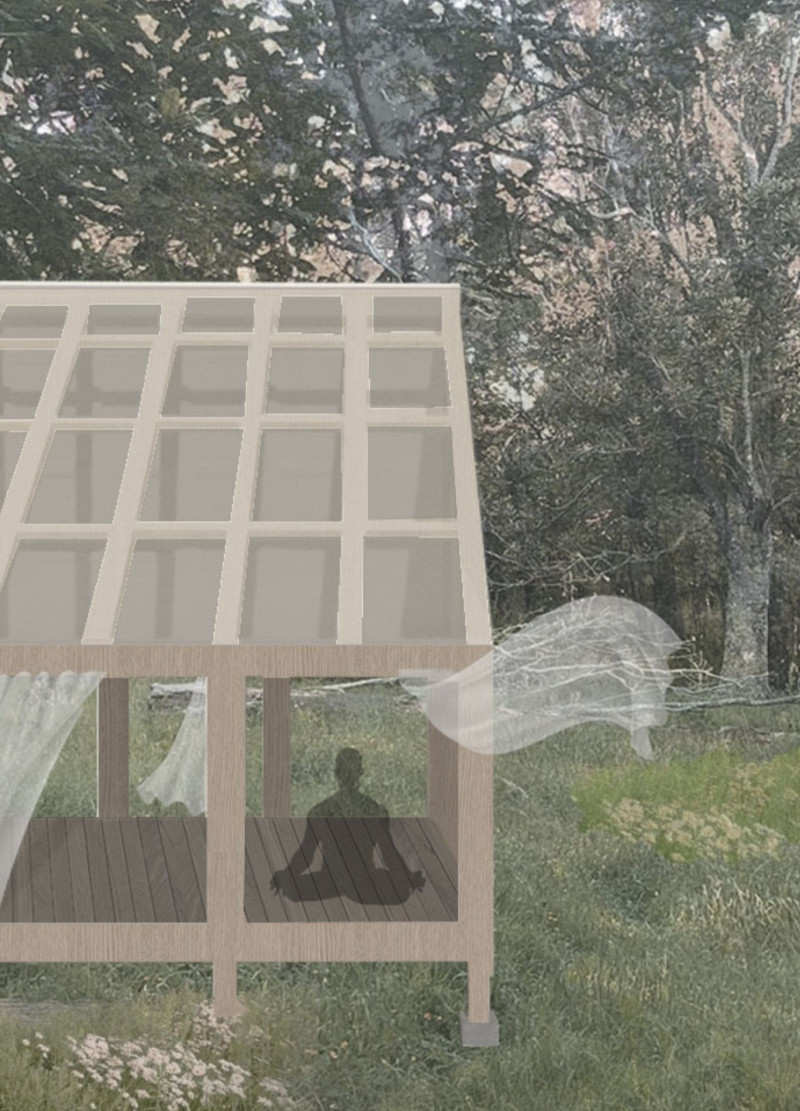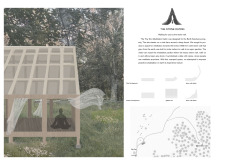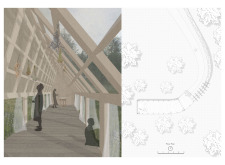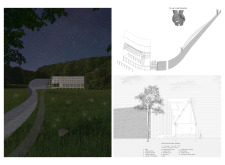5 key facts about this project
The meditation cabin features an open-plan layout that allows users to engage with the space flexibly. By removing traditional barriers, such as doors, the design enhances accessibility, creating an inviting environment for meditation. Large window openings framed in wood integrate the landscape, providing unobstructed views and allowing natural light to fill the interior. A prominent heavy stone wall serves as a foundational and symbolic feature, grounding the space and providing a sense of permanence.
Unique to this project is the use of materials that reflect the surrounding environment and prioritize sustainability. The exterior cladding is composed of locally sourced wood, which harmonizes with the natural setting. The roof, made of polycarbonate sheets, enables diffused daylight while ensuring weather protection. This careful selection of materials not only contributes to the cabin's aesthetic but also reinforces its ecological credentials.
Design Integration with Environment
The siting of the Tiny Kiwi Meditation Cabin demonstrates a thoughtful approach to environmental integration. A meandering pathway guides visitors from the external landscape into the meditative space, creating a sensory transition that primes users for contemplation. The design respects the natural topography, allowing the building to respond to the existing landscape rather than dominating it.
The structural layout incorporates concrete foundation beams, ensuring stability while minimizing environmental impact. Structural plywood supports both the roof and walls, allowing for functional versatility within the open interior. The wooden flooring further enhances the tactile experience of the cabin, creating a comfortable environment conducive to meditation.
Architectural Philosophy and Unique Features
The architectural philosophy behind the Tiny Kiwi Meditation Cabin relies heavily on the idea of aligning the built environment with its natural context. The absence of conventional entrances promotes fluidity in movement and accessibility, catering to a contemplative lifestyle. The architectural specifics, including the heavy stone wall and large openings, create a unique dialogue between the interior and exterior spaces, allowing nature to become an integral part of the users' experience.
The design exemplifies a commitment to minimalism and functionality while providing a space that encourages reflection and mindfulness. By prioritizing ecological materials and seamless integration with the landscape, the Tiny Kiwi Meditation Cabin stands out among typical architectural projects.
For a comprehensive understanding of this project, readers are encouraged to explore the architectural plans, sections, and detailed designs presented. These elements offer deeper insights into the architectural ideas that define the Tiny Kiwi Meditation Cabin, reflecting a holistic approach to meditation space design.


























