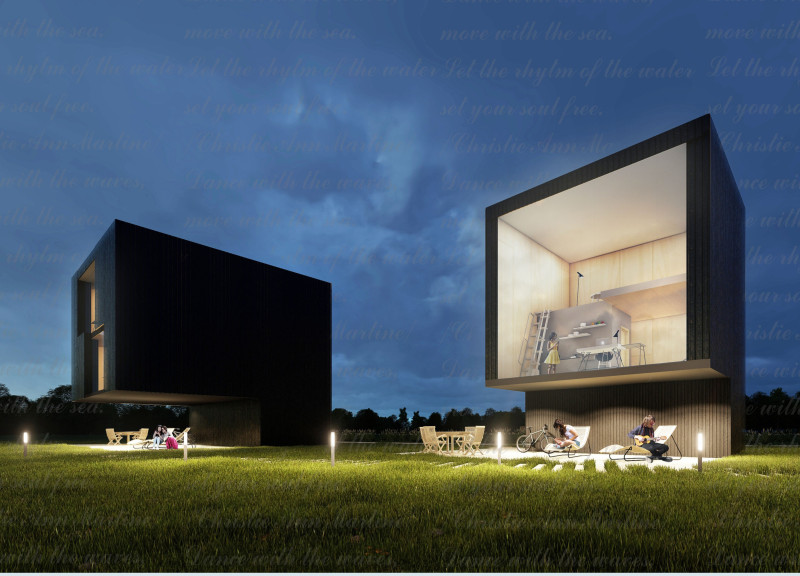5 key facts about this project
The design incorporates a focus on sustainability, applying Passive House principles to enhance the relationship between built spaces and the natural environment. Located within a landscape that values interaction and reflection, the layout consists of various components designed for different functions, including both communal and private areas. The arrangement encourages users to engage with their surroundings, providing spaces for socializing and moments of solitude.
Building Components
A variety of building components are featured in the layout, including a multifunctional space, terrace, wooden trail, and different types of huts for various group sizes. These accommodations range from single huts to multiple-person options, along with a designated meditation area. This thoughtful configuration allows for movement between spaces while emphasizing the importance of being in tune with nature.
Energy Efficiency
Energy efficiency plays a crucial role in the design. A careful approach has been taken to minimize energy demand through effective insulation and ventilation. Specific heating demand metrics highlight this strategy, with figures such as 10 kWh/(m²a) for single huts and 18 kWh/(m²a) for the multifunctional space. The focus on these numbers reflects a strong understanding of thermal dynamics and local climate conditions.
Renewable Energy Integration
Renewable energy sources are incorporated to support the project’s operational needs. Solar photovoltaic panels and heat pumps are used to provide energy, reducing reliance on external resources. The ventilation system is designed to recover at least 85% of heat, ensuring that the interiors remain comfortable while keeping energy consumption low. This integration of green technology highlights a commitment to sustainable practices.
Construction Principles
Principles guiding construction are evident throughout the design. There is a strong emphasis on high-quality thermal insulation, with measures in place to prevent thermal bridging and energy loss. Controlled ventilation systems are essential for maintaining good air quality and comfort within the spaces. These choices reflect a comprehensive approach to design, focusing on performance while respecting the natural environment.
A key detail in the design is the wooden trail, which promotes exploration and interaction with the landscape. It invites users to experience the natural beauty surrounding the site, reinforcing the connection to the environment and enhancing the overall experience of the space.


























