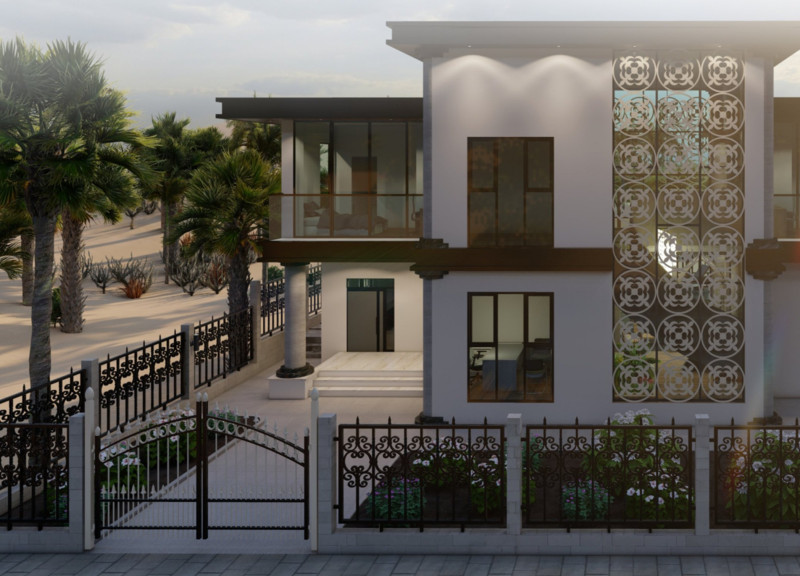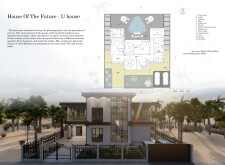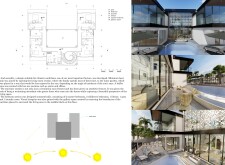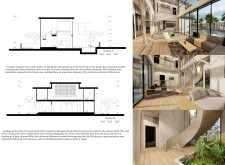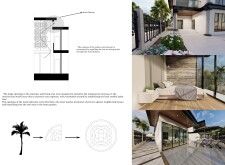5 key facts about this project
### Project Overview
Located in a moderately temperate region, the U House is designed to enhance privacy and climate adaptability while presenting a modern aesthetic. This residential design prioritizes both functionality and the comfort of its residents, effectively accommodating personal and social interactions. Through careful spatial organization and material selection, the U House aims to foster an environment conducive to relaxation and hospitality.
### Spatial Strategy
The design employs a segmented layout that differentiates private and public spaces. Entrances are tailored to various users, creating distinct pathways that maintain household privacy. The guest block is strategically distanced from the main living areas, featuring independent amenities that enhance functionality without compromising seclusion. Communal living spaces are centrally located, with large openings that connect to an inner garden, promoting interaction with nature while ensuring comfort.
### Material Selection
A thoughtfully curated palette of materials supports both structural integrity and aesthetic appeal. Concrete serves as a durable foundation and functional walls, while extensive glass façades foster transparency and visual connection to the outdoors. Wood, utilized for flooring and structural elements, adds warmth to the interior. Sunshades, inspired by local palm trees, offer solar protection while reinforcing regional identity. Steel components enhance durability and visual sophistication throughout the design.
### Climate Responsiveness
The U House incorporates a heat chimney feature that actively expels hot air, contributing to a comfortable indoor environment with reduced energy consumption. The careful spatial arrangement minimizes heat gain, ensuring thermal comfort during warm weather. Decorative elements, including patterned glass façades, pay homage to local architectural traditions, embedding cultural significance within the contemporary design narrative. The organization of internal and external circulation encourages fluid movement throughout the house, with circular columns and a spiral staircase enhancing accessibility across different levels.


