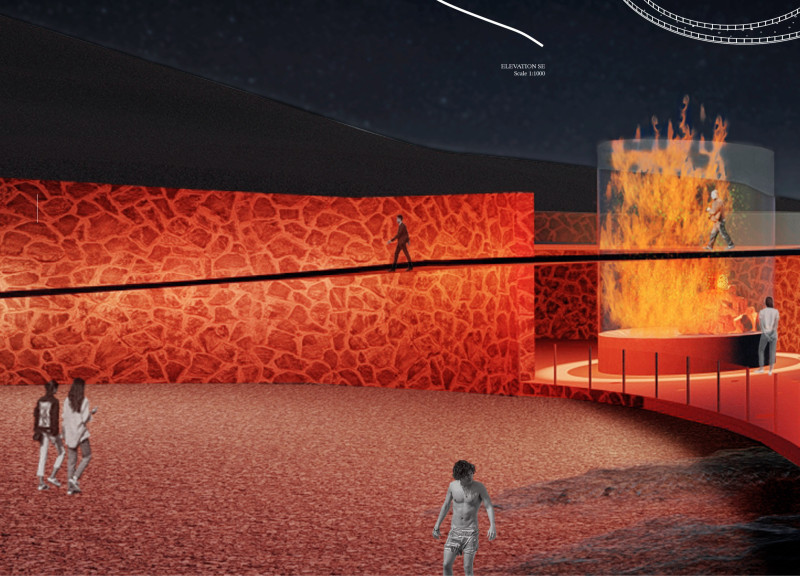5 key facts about this project
The architectural design features a circular form that promotes inclusivity and participation while embodying themes of community and connection. The layout is strategically organized to facilitate movement, encouraging visitors to engage with the space and experience the cultural significance of the pavilion first-hand. A central hearth serves as a pivotal element within the structure, symbolizing warmth and communal gathering, reminiscent of traditional practices.
The integration of locally sourced materials such as volcanic rock emphasizes the project’s connection to Rapa Nui's geology, offering stability and strength to the design. Glass elements are incorporated to enhance transparency and allow natural light to permeate the interior, fostering a sense of openness and connection to the surrounding environment. Steel, used for structural components, provides a contemporary contrast to natural materials, reinforcing the design’s modernity while maintaining respect for cultural heritage.
Unique Design Approaches and Contextual Integration
The pavilion’s positioning along the rugged coastline not only harmonizes with the island’s topography but also establishes a dialogue with the ocean, deepening the connection to Rapa Nui’s identity. This contextual integration reflects an essential understanding of the landscape and cultural significance, enhancing the project’s overall impact.
Sustainability plays a critical role in the design strategy. The pavilion incorporates passive heating and cooling techniques which make use of Rapa Nui’s climate, demonstrating a commitment to ecological stewardship. The project also emphasizes flexibility, enabling it to host a variety of events and activities, thereby fostering ongoing community engagement.
Cultural Imagery and Visitor Experience
Internally, the pavilion is adorned with murals and artistic representations that narrate the story of the Tangata Manu, offering visitors an immersive experience that bridges history and contemporary interpretation. The thoughtful use of space and design allows for various configurations, making it suitable for educational programs, ceremonies, and exhibitions that promote cultural dialogue.
With its emphasis on community, sustainability, and cultural integrity, the "Race of the Bird-Man" Pavilion stands as a significant architectural project that underscores the importance of tradition in contemporary society. For an in-depth examination of its architectural plans, sections, and design ideas, further exploration of the project presentation is encouraged.























